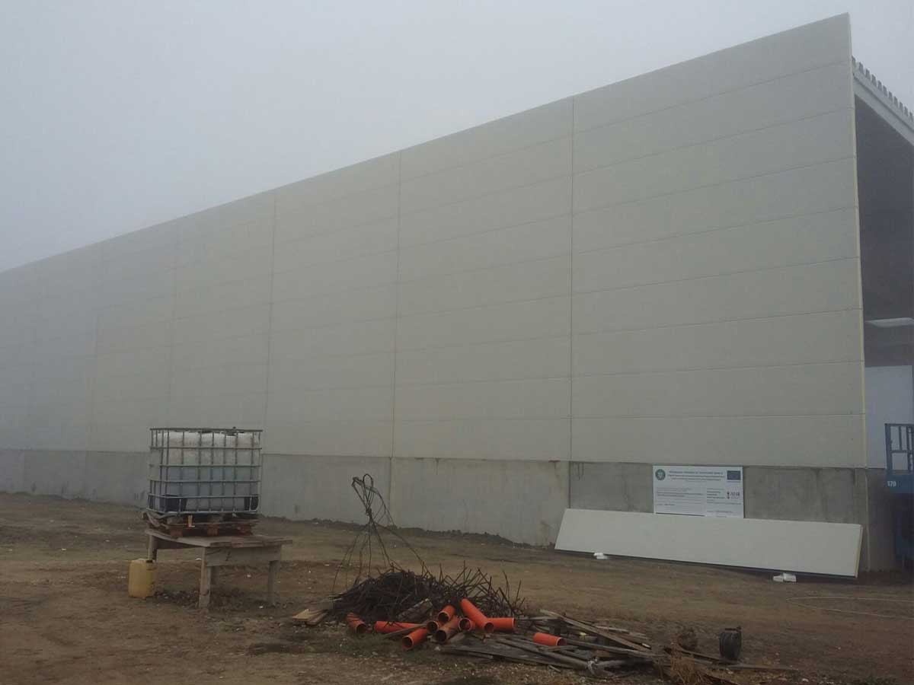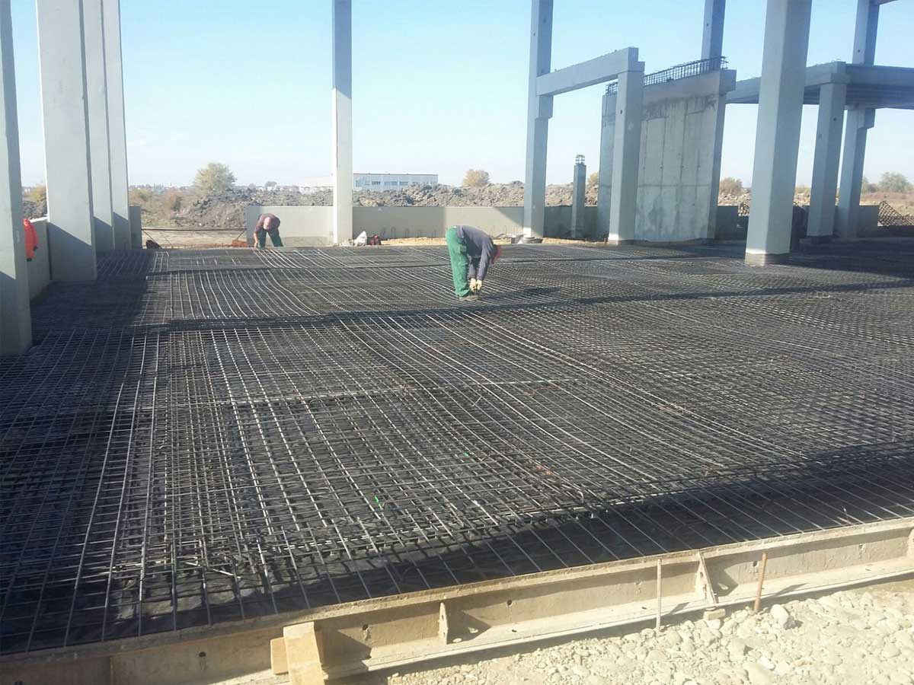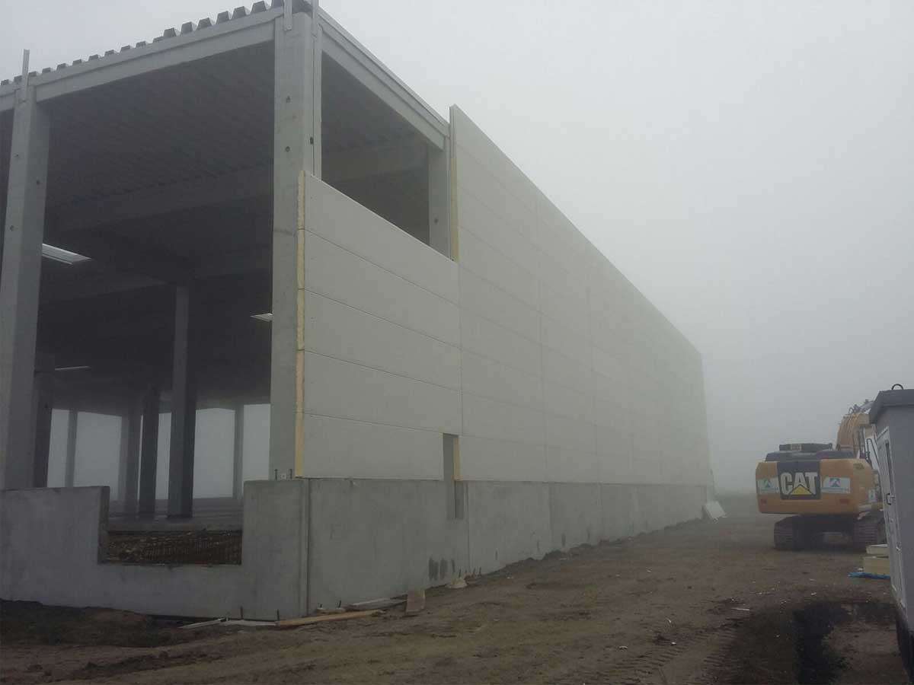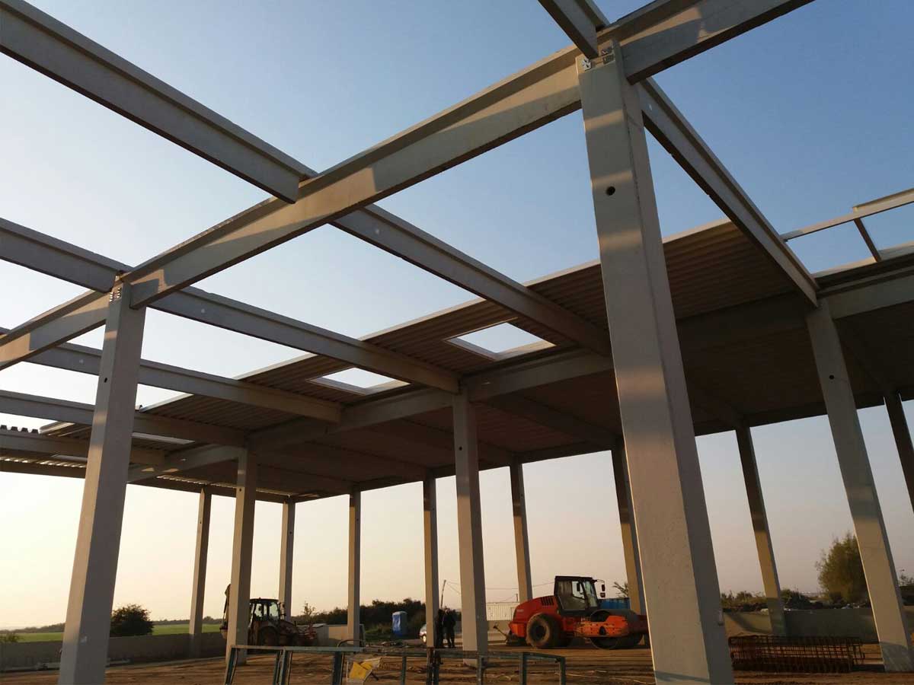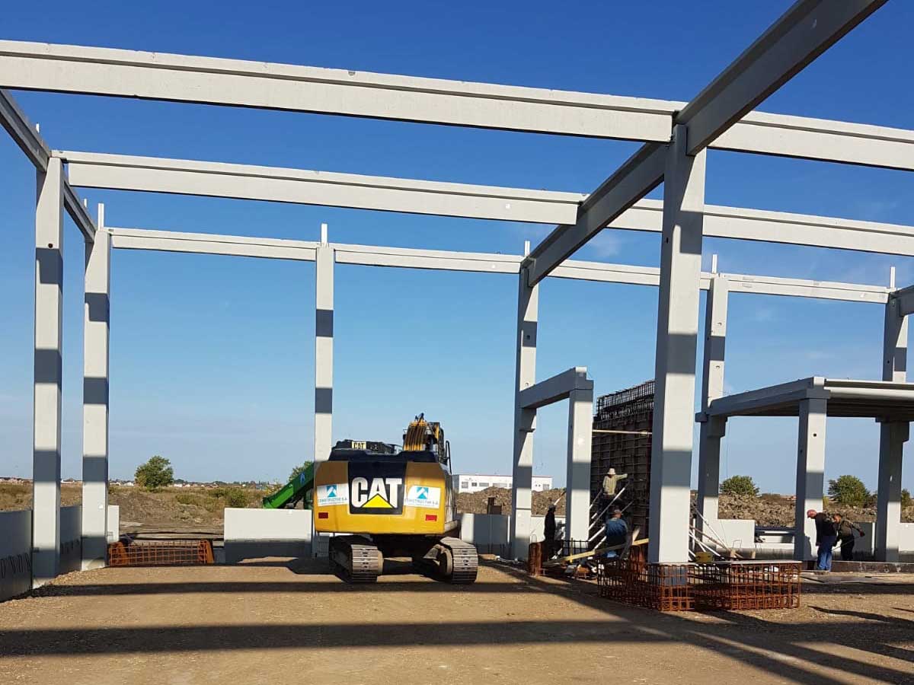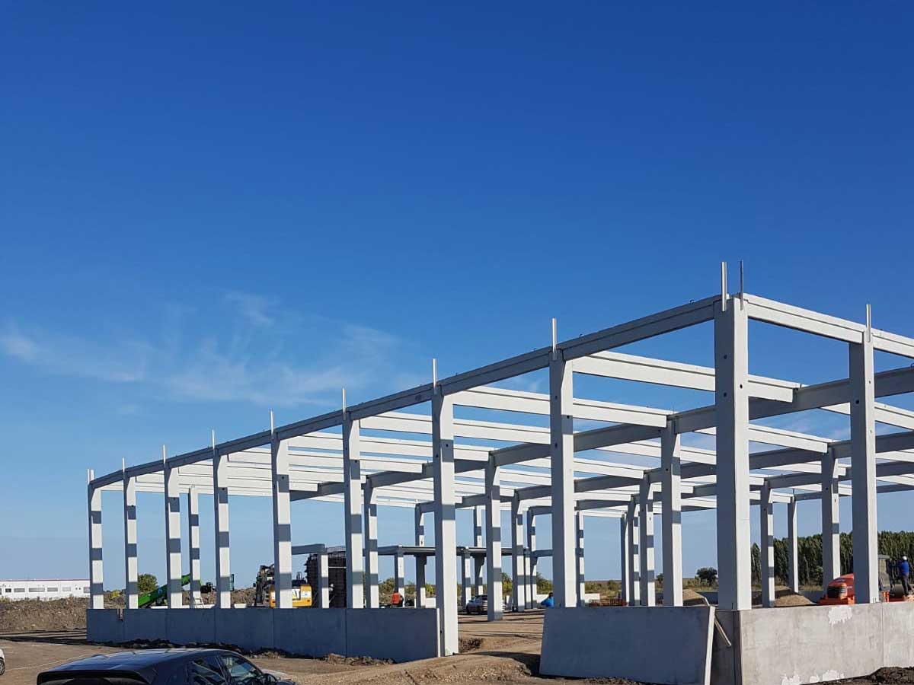Project details
Description
Industrial hall for the technological flow of recycling plastic (waste)
Constructive solution made with insulated reinforced concrete foundations (glass type) for prefabricated concrete pillars, 20 cm reinforced concrete base for perimeter walls, exterior walls of prefabricated sandwich-type panels, metal roof with minimal slope, cut sheet and PVC membrane, partition walls made of gypsum board on metallic structure, PVC joinery, polished concrete/synthetic resin floors in the recycling area, warehouse, tiles in changing rooms, bathrooms and hall, laminate flooring in offices.
Dimensions: height regime: Ground floor + 1Epartial (offices), Hmax = 9.00 m, proposed built area - Sc = 2910 sqm; - proposed surface area -Sd = 3250 sqm;
The fencing solution was made with corrosion-protected metal posts and mesh, access roads and concrete platforms, as well as utility connections/

