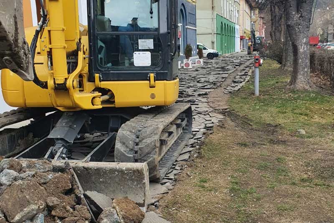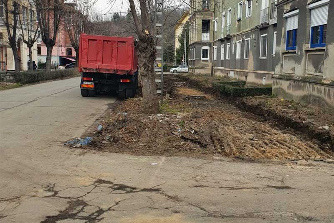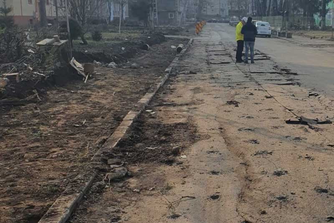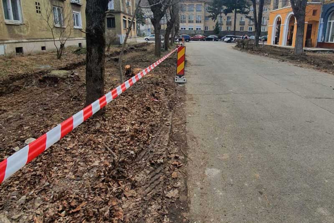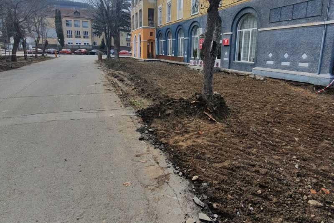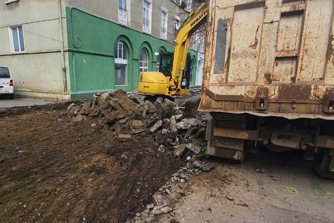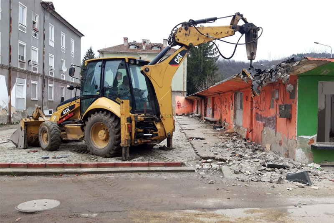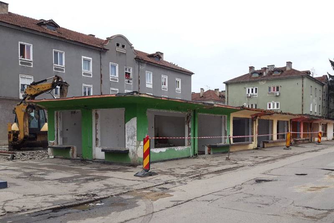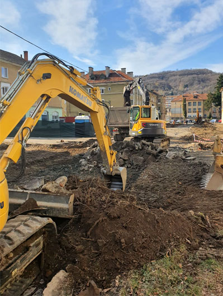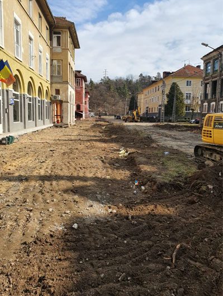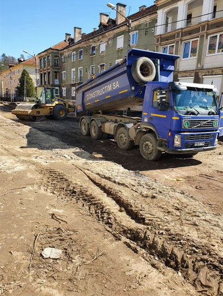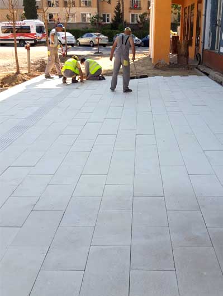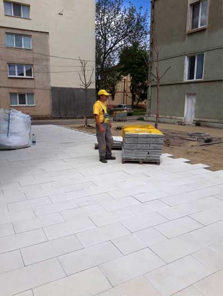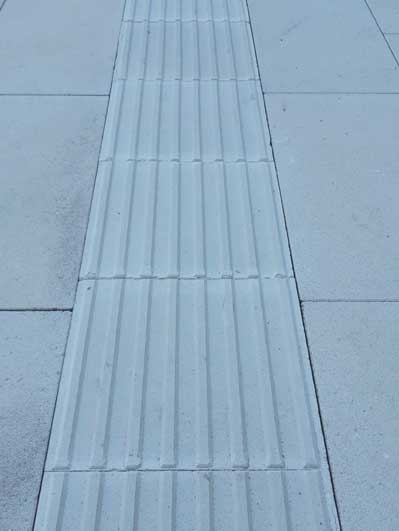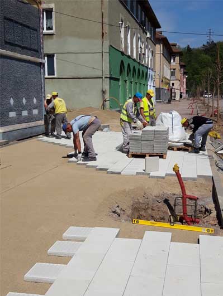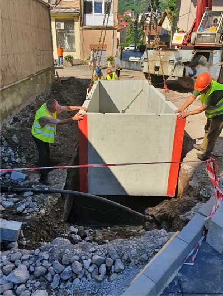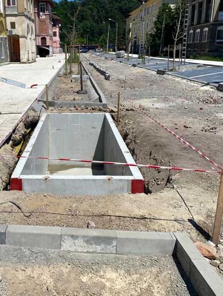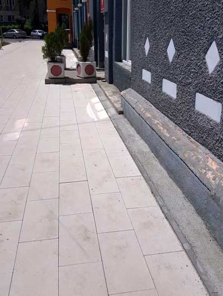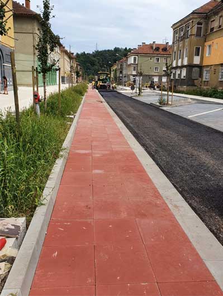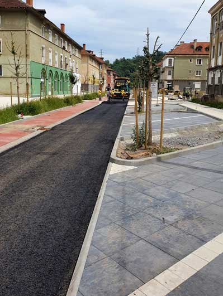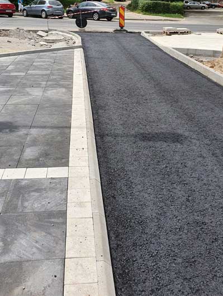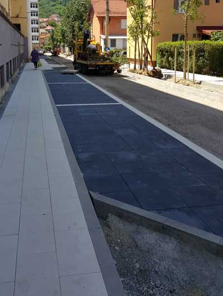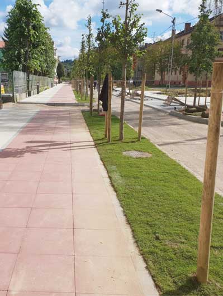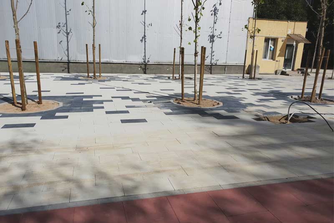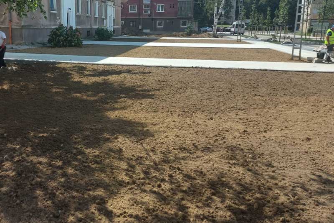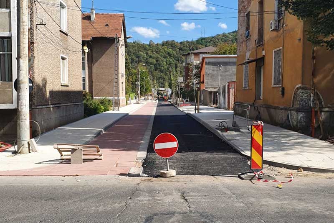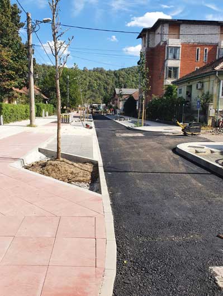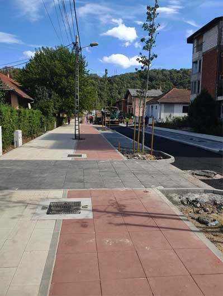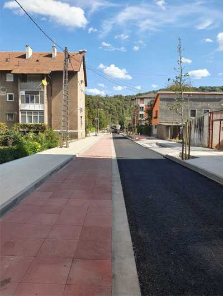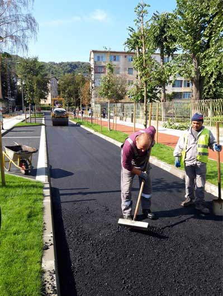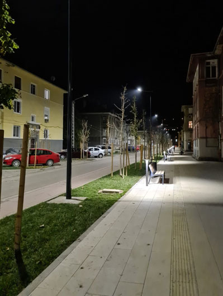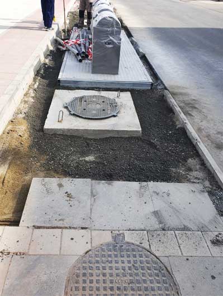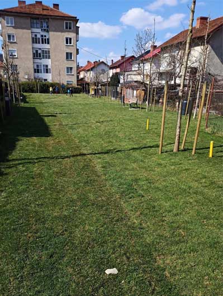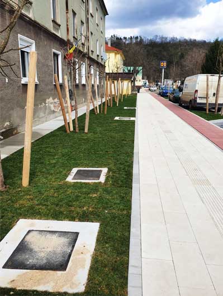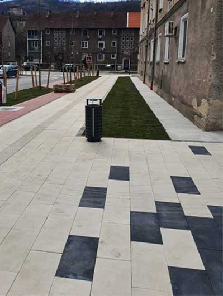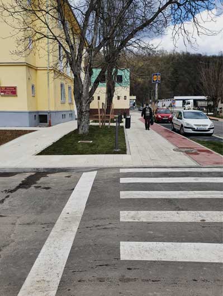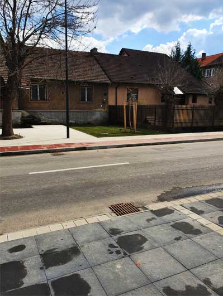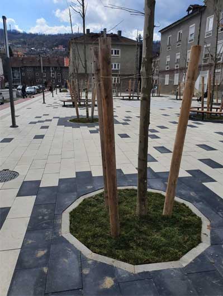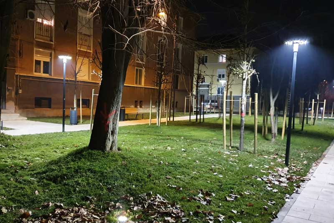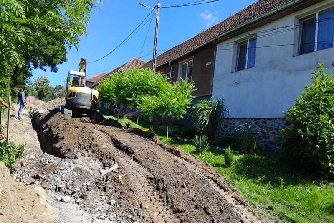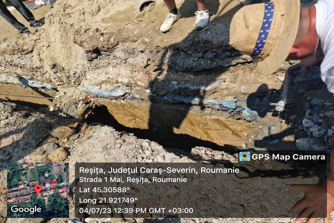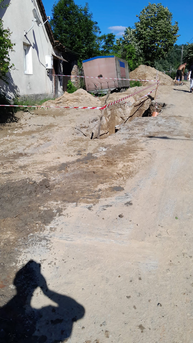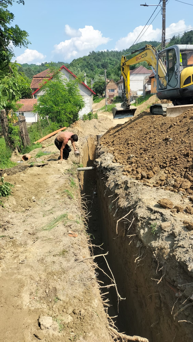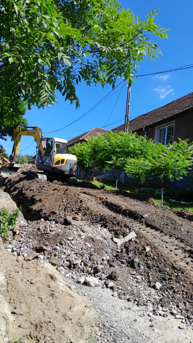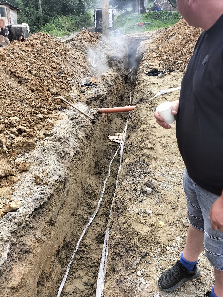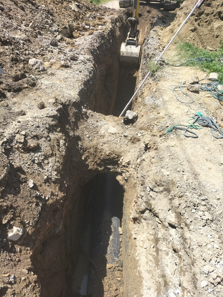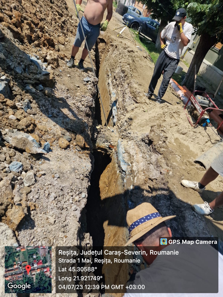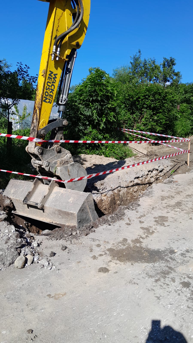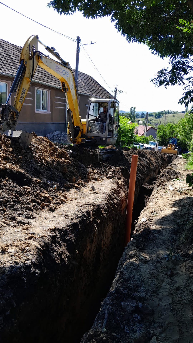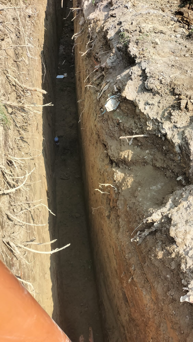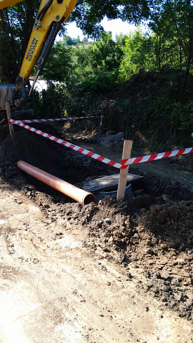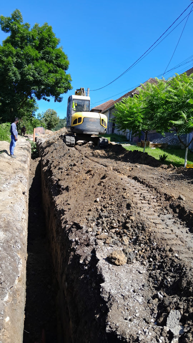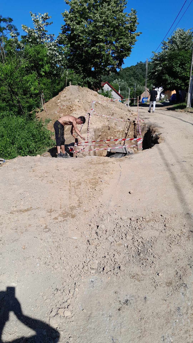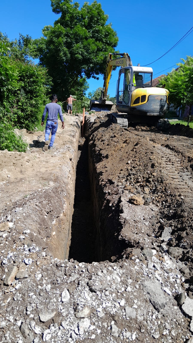Project details
Description
The project is aimed at alternative mobility in the Reșița Municipality - the
arrangement of the banks of Bârzavei and the integration of a bicycle path that crosses the
entire city, the reintroduction of the tram route, the modernization of the civic centre and
so on. The realization of this project comes as a support and completion of the whole
strategy proposed by the Reșița City Hall, especially considering the location of these
streets, which are the links - the lifelines of the neighbourhood between the two major
boulevards of the city.
The six streets covered by this documentation cumulatively cover an area of 25,594 sqm, with
lengths ranging from 200 to 230m and various widths, the narrowest being on Bielefeld Street
at only 10m wide, the others having widths of approx. 25m. The capacity and efficiency of
traffic (pedestrian, car and bike) is a natural wish of the urban planning spatial concept.
Within the project of public space development in Lunca Pomostului, pedestrians and cyclists
take first priority.
The aim of the project is: to improve the general appearance of the Lunca Pomostului
neighbourhood
- the introduction and integration of a bicycle system in the alternative transport network
of the Municipality of Reșița; - realization of specific areas, neighbourhood plazas,
meeting spots and rest areas; infrastructure and utilities for the streets that are the
subject of documentation for accommodating various events and activities according to needs;
utilities and infrastructure for the proper functioning of the new layout; supporting
alternative mobility; increasing the quality of life in the neighbourhood of Lunca
Pomostului; increasing the level of accessibility for people with
disabilities by eliminating level differences and installing a tactile guidance system; -
diminishing the risk of pedestrian accidents on pedestrian crossings and on the road by
increasing the safety of pedestrian crossings and measures to reduce the speed of traffic;
stabilizing, streamlining and reducing motorized traffic in the Pomostului Forest, in favour
of developing an active and safe network of pedestrian and cycling paths (increasing the
number of cyclists and pedestrians in the study area of the project); ensuring an
environment that is as friendly as possible, reducing pollution below the hazardous limit
for human health; efficient use of resources; facilitating access and use by all social
categories, regardless of nationality, religion or age; generating synergy effects for the
future, the regeneration of the proposed public spaces represents an economic impetus for
future development operations.
The technical solution, from a technological, constructive, technical,
functional-architectural and economic point of view, will include consolidation of elements,
sub-assemblies or structural assembly; protection, repair of non-structural elements and/or
restoration of architectural elements and artistic components, works for the
protection/conservation of the existing natural and anthropic elements, as appropriate;
partial demolition of some structural/non-structural elements, with/without modifying the
existing configuration and/or function of the construction; introduction of additional
structural/non-structural elements; introduction of anti-seismic devices to reduce the
seismic response of the existing construction;
Project objectives - the arrangement of dedicated lanes for cyclists that connect to the
network of bicycle paths on Revoluția din Decembrie Boulevard and A.I. Cuza Boulevard.
- bicycle parking spaces; narrowing of under-used paved areas; - replacement of walkways -
use of concrete pavements for sidewalks and paths; accessibility for persons with
disabilities and their protection (integrated tactile pavements); modernization of the
public lighting system and ensuring a special safety lighting for pedestrian crossings;
closing traffic by various methods - chicanes near the school on Graz Street, pedestrian
crossings raised at the sidewalk level; Arranging places for resting, in the shade of
existing trees or trees proposed for planting; accessibility to green spaces by abandoning
green fences and the minimal arrangement of the existing green areas; Connections to the
electrical network for events, festive and architectural lighting Underground aerial cables
for
the new lighting system proposed; - Improving the security, safety and comfort of citizens
at night by using a modern and efficient public lighting system.
Investments aimed at reducing CO2 emissions- planting trees, reducing electricity
consumption; - reducing the pollution degree by reconfiguring the street profile.
Spatial reconfiguration - Graz, G. Enescu, N. Bălcescu and Parâng Streets will have a single
lane of one-way traffic. N. Titulescu will have 2 lanes, one for each direction of travel
and Bielefeld will be pedestrianized. The introduction of the bicycle paths is made on the
carriageway in the case of G. Enescu Street, where a bicycle lane is proposed, respectively
on the sidewalk for the other streets (Graz, N. Titulescu and N. Bălcescu) where there will
be 2 bicycle paths. Neighbourhood plazas will be arranged in the squares between buildings,
where possible.
Urban furniture: The furniture elements are chosen and positioned so that they configure
differentiated areas according to the shape and particularities of the space in which they
are provided, by visual directions, the Sun or shading. On the contrary, other areas will be
kept free of furniture, to make room for different events. A line of contemporary, modern,
simple, ornament-free urban furniture is proposed. The materials, the finishes and the
colours are the factors of a coherent, unitary arrangement in relation to the walkway and
the luminaires. The technical quality conditions for the wooden, metal, and other materials
used will be those provided by the European standards for public facilities.

