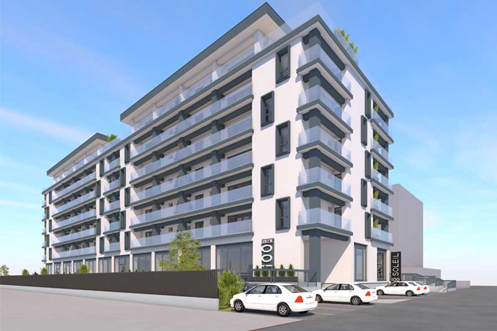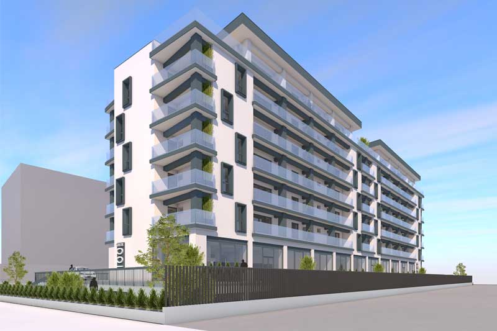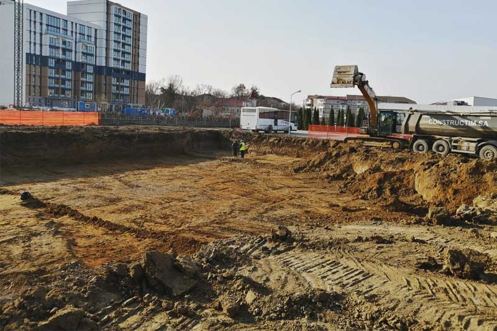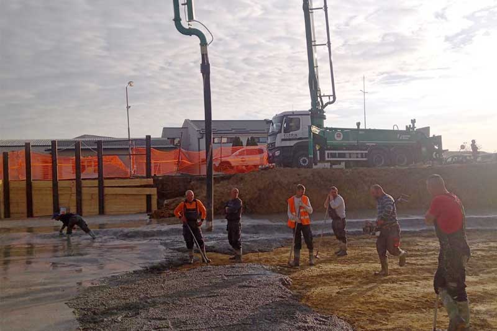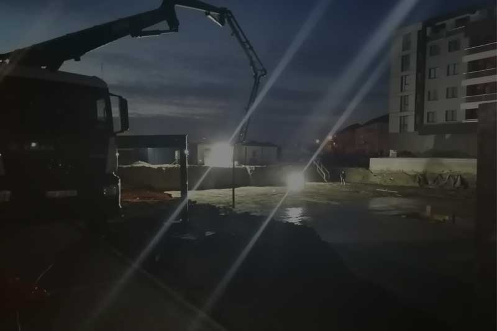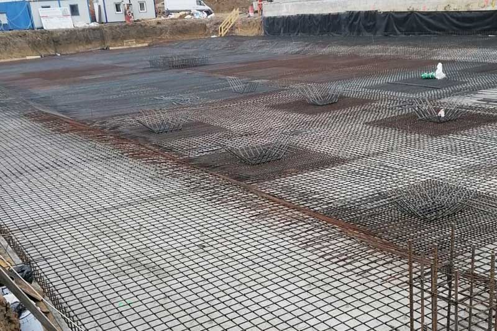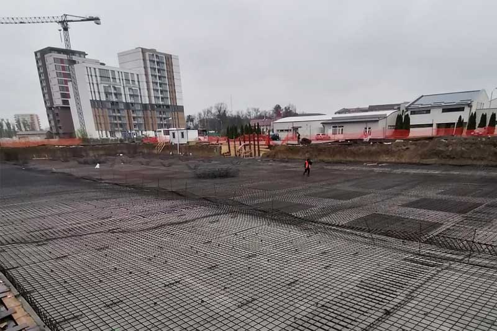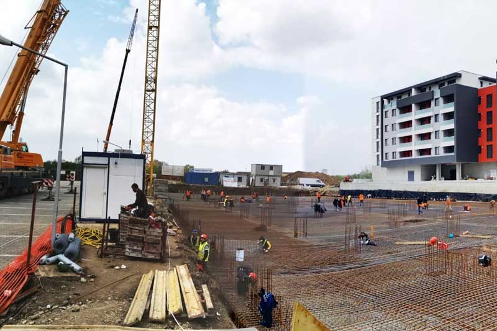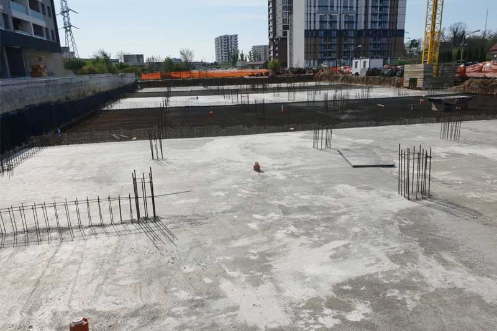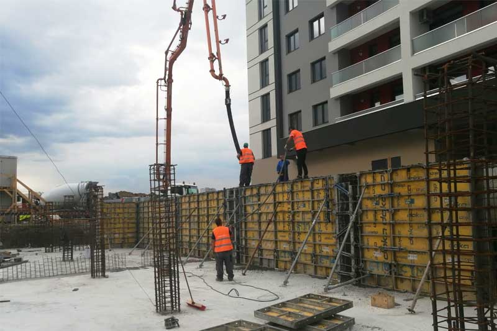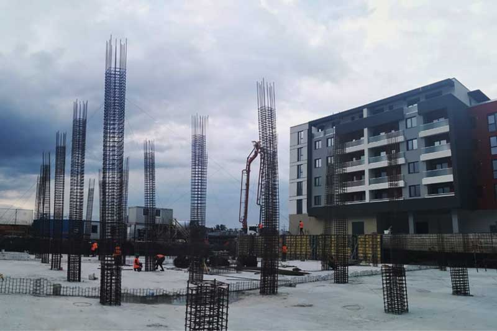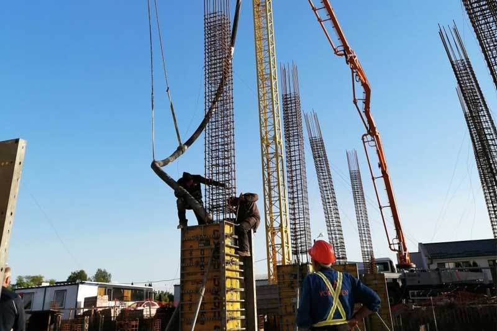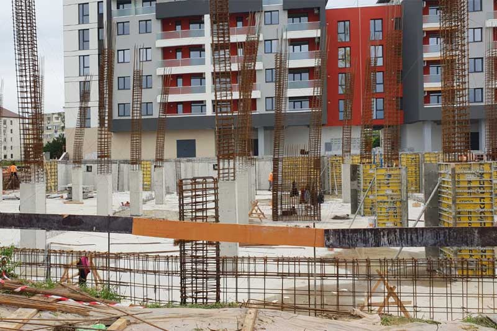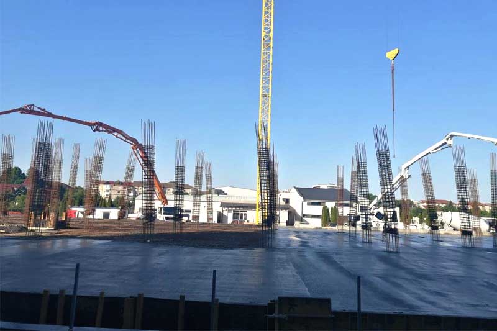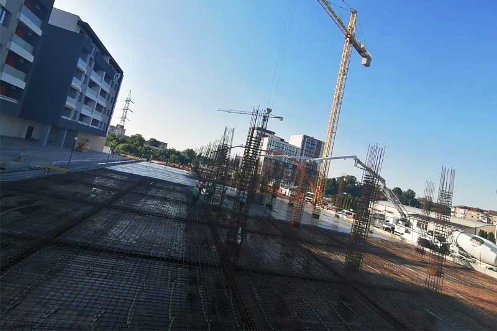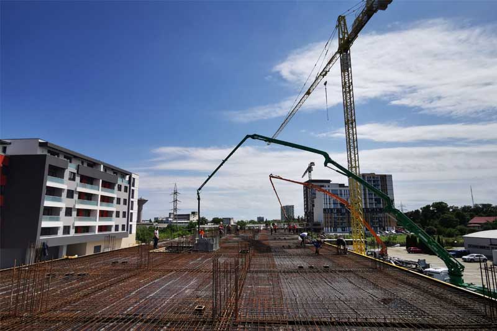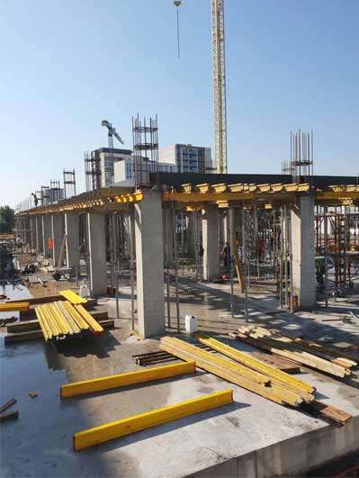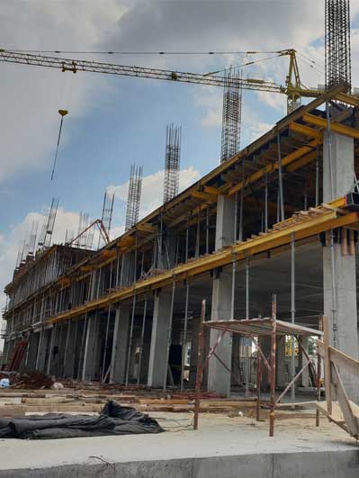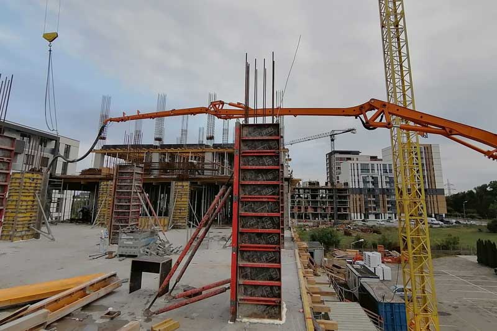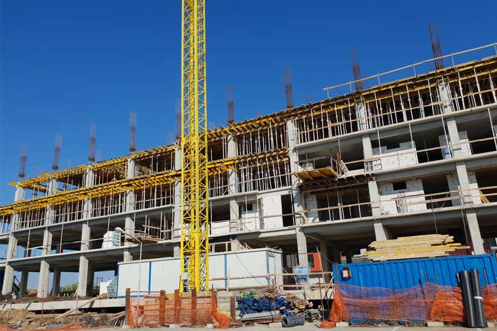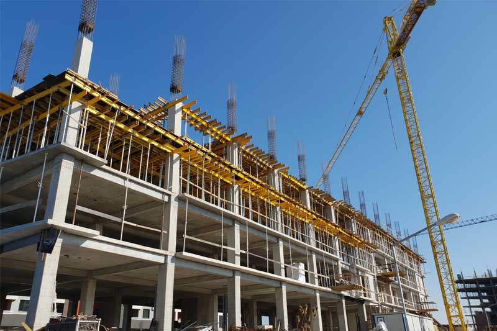Project details
Description
PBuilding with a height regime UG+GF+6F with reinforced concrete frames/pillars and beams for the resistance structure, with reinforced concrete floors. The building will be equipped with two elevators, one at each staircase.
Developed area - 6926 sqm
Apartments = 100 + 3 SAD
Parking spaces = 128 (84 in basement + 44 outdoor)
Playground
The enclosures will be made of masonry, thermal insulation with expanded polystyrene. The interior walls, those separating the apartments and the common areas will be of sandwich type, 10.5.10/, i.e. 10 cm ACC, 5 cm semi-rigid mineral wool, 10 cm ACC, and the partition walls within the apartments and commercial spaces will be made of 10 cm ACC masonry.
Interior finishes: floors with ceramic tiles with plinths of max 7 cm or triple-layered hardwood flooring 15 mm, fixed with Sika type adhesive on a floating screed of at least 5 cm thickness poured over the floating system that includes polystyrene thermal insulation and soundproofing for the lower floor.
The floor of the parking lot will be made of crushed cement, quartz, trowelled, treated, and jointed.
The walls will be plastered and painted with washable interior paints or covered with ceramic tiles in bathrooms and partially in kitchens.
The walls will be plastered and painted with washable interior paints or covered with ceramic tiles in bathrooms and partially in kitchens.
The railing will be made of metal profiles with a wooden handrail at a height of at least 90 cm. The interior carpentry in the apartments will be made of softwood panels or imitation wood cellular panels and the access doors in the apartments will be metal wrapped with imitation veneer
The exterior carpentry will be made of foiled PVC, grey colour. Exterior finishes will be made with 15 cm cladding with thermal insulation system, expanded polystyrene, semi-rigid mineral wool, structured decorative plaster Baumit Granoport white, Baumit Granoport anthracite grey, Baumit Mosaktop base dark grey. The pedestrian space on the ground floor will be finished with non-slip exterior tiles.
The roof and the non-circulating terrace type roof will be thermally insulated with 20 cm semi-rigid mineral wool in 2 layers of 10 cm on the reinforced concrete slab plate over which waterproofing made of a heat-sealed rubber membrane protected with a 16-31mm layer of gravel will be installed.

