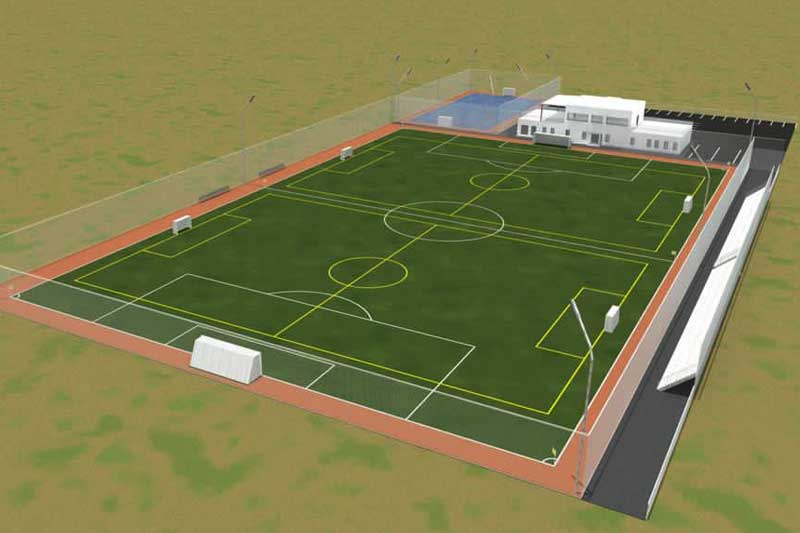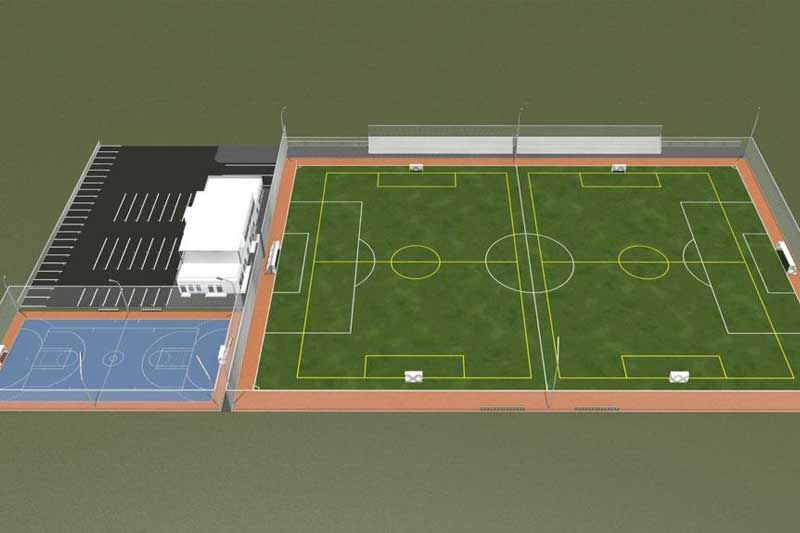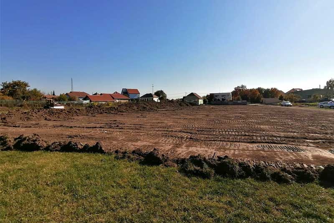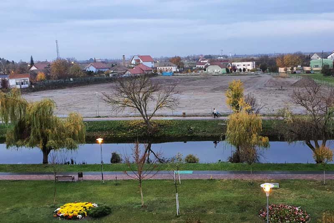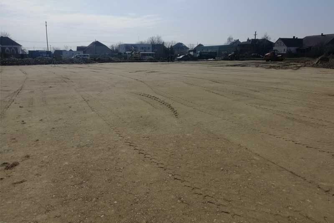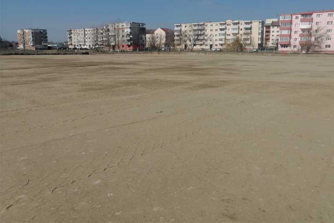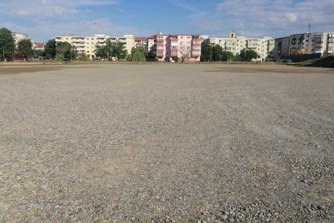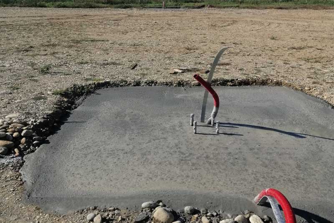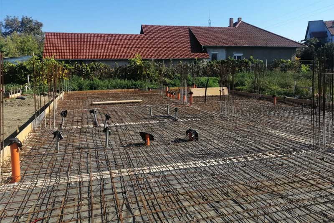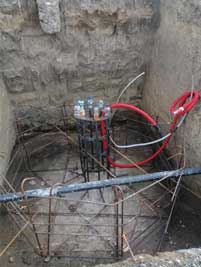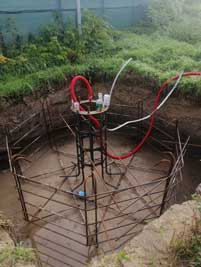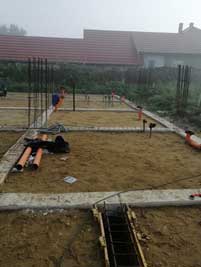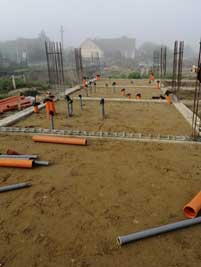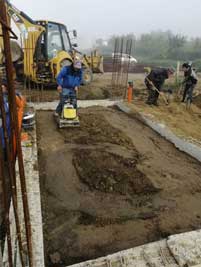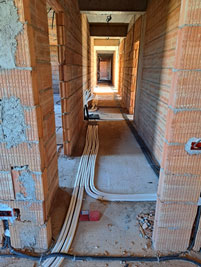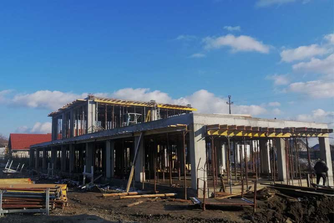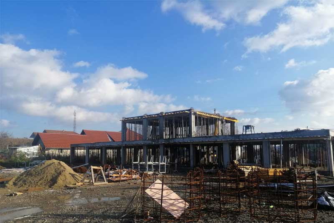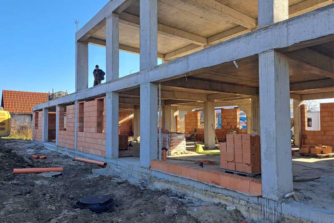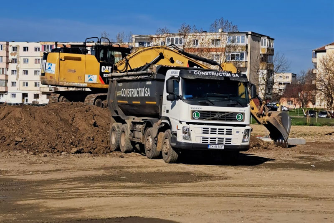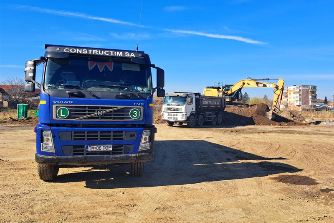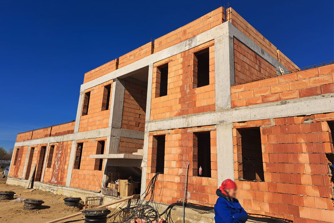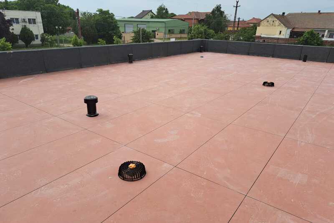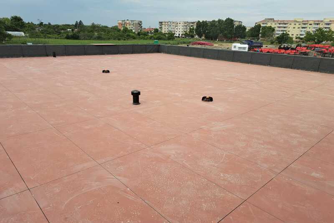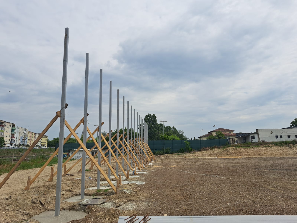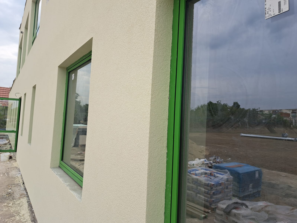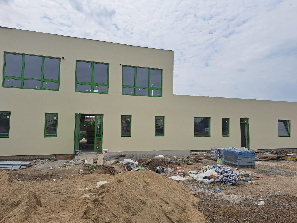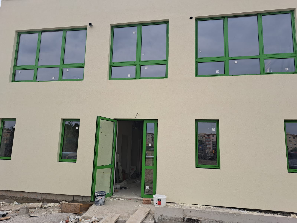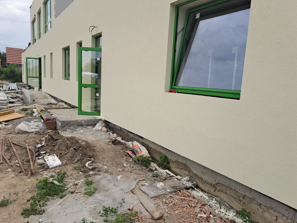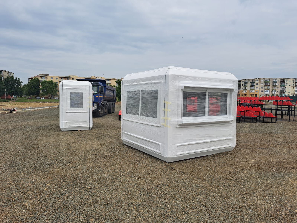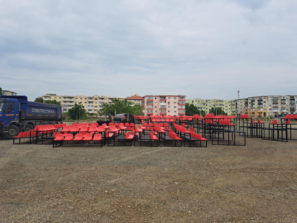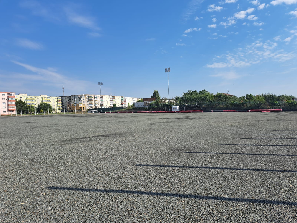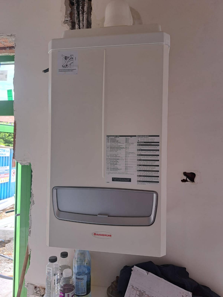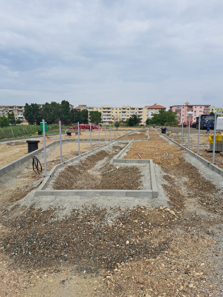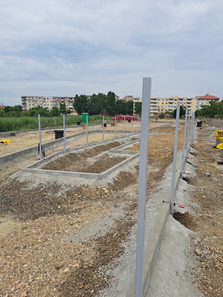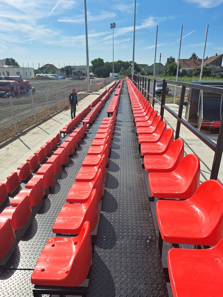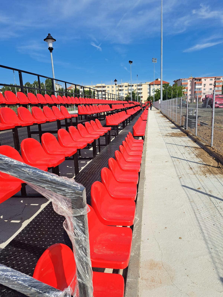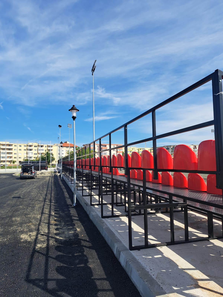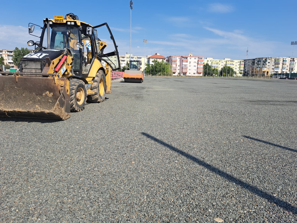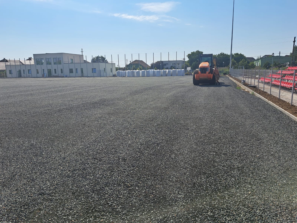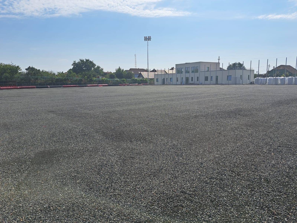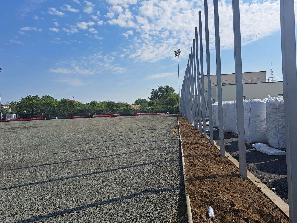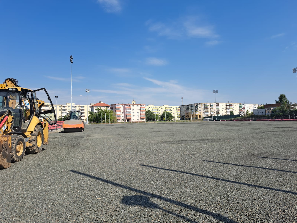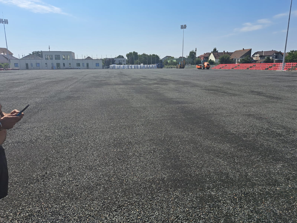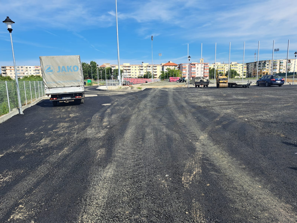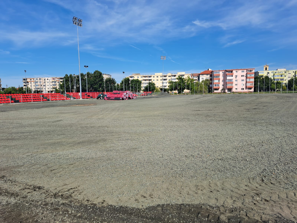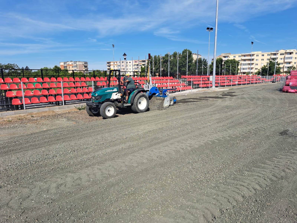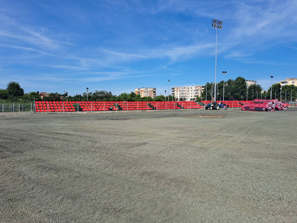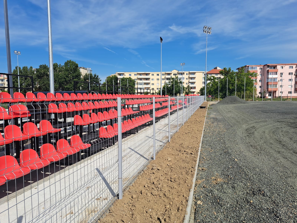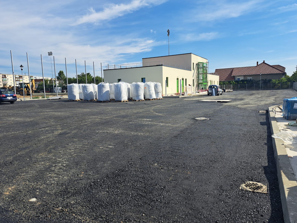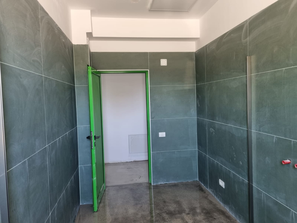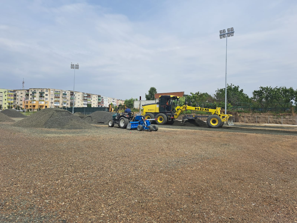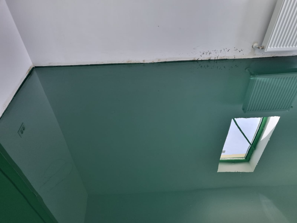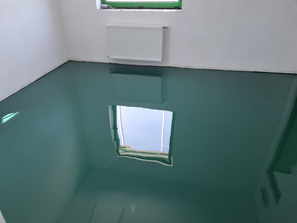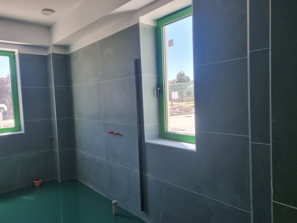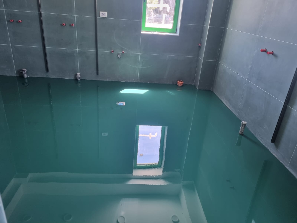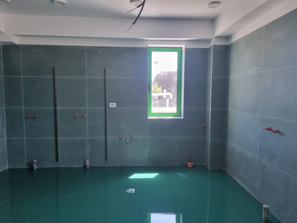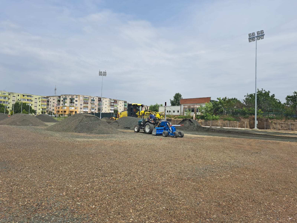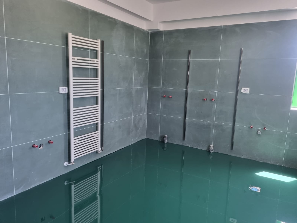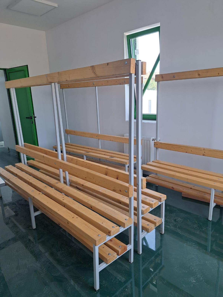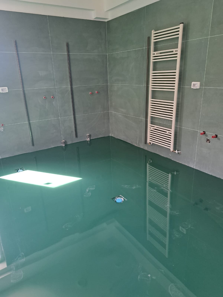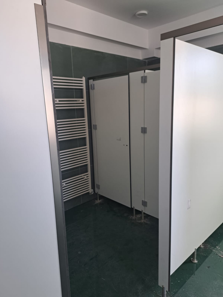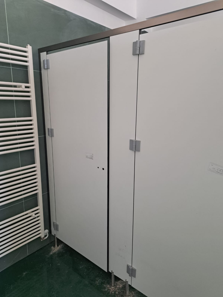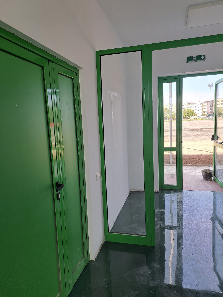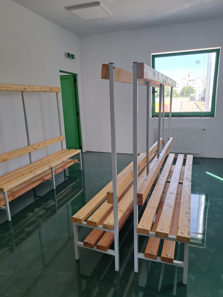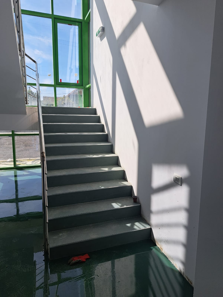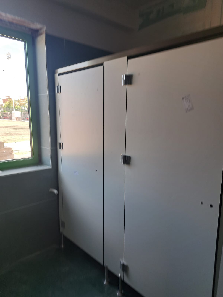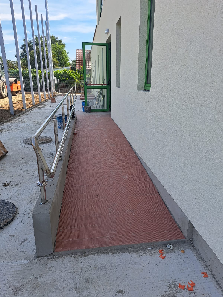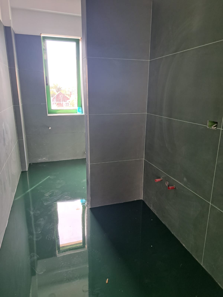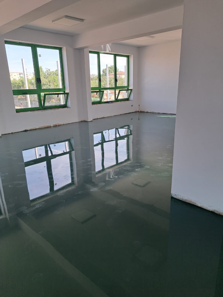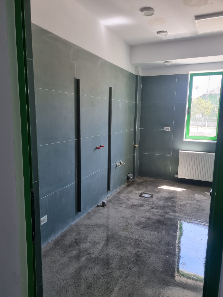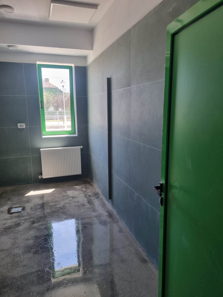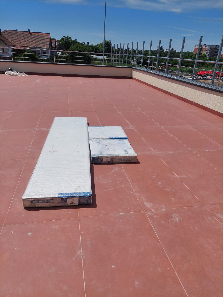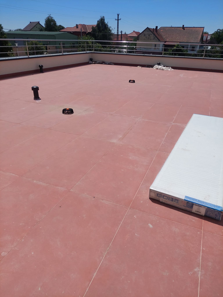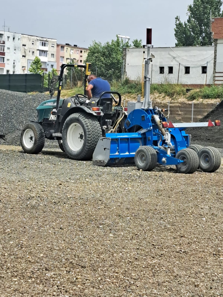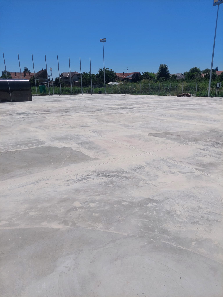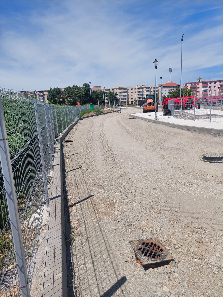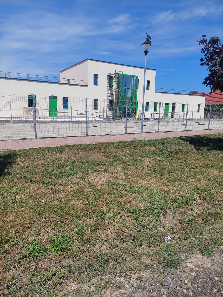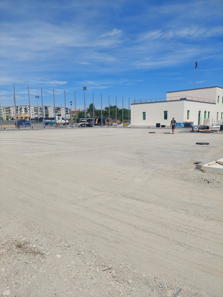Project details
Description
Through the actions of the Romanian Government, together with competent
institutions in the field, as well as with local authorities, programs aimed at developing
and modernizing the sports infrastructure segment will be financed, respectively analysing
and identifying the necessary solutions for sports facilities, drawing up a design theme
which will be the basis for the preparation of pilot projects for such, resulting in the
need to build 250 sports bases, totalling a number of 400 sports fields. The effective
construction of these investment objectives will be done by ensuring a uniform disposition
at national level, thus ensuring the access of as many beneficiaries from different areas of
the country, the homogeneous disposition of these sports bases ensuring a balance in
strategic development of sports infrastructure in Romania. The locations targeted for
achieving these investment objectives are identified by the actions undertaken in this
regard by the Romanian Government together with competent institutions in the field as well
as with local authorities, whose collaboration will result in the possibility of making all
land information available to the Ministry of Regional Development and Public
Administration. The Ministry of Regional Development and Public Administration will achieve
these objectives through the National Investment Company, within the funds approved for this
purpose and under the conditions of ensuring by the beneficiaries of locations that
correspond to the rigors imposed by the legal norms on eligibility and GEO 25/2001 which
regulates the activity of CNI SA.
The concept refers to the design of sports facilities in various locations nationwide.
The sports base will include a football field, multifunctional field for handball,
basketball, volleyball and tennis, locker room building, gatehouse, parking, pedestrian
alleys, green spaces
The football field has the following dimensions for the useful surface: 75.50 x 117.00m
and those of the useful playing surface 68.00 x 105.00m. The perimeter protection area has a
width of 3.00 m on the long sides and 6.00 m on the short sides. The multifunctional field
has the dimensions of the useful evolution surface 26.00 x 44.00 m and those of the useful
play surface 20.00 x 40.00 m. The perimeter protection area has a width of 2.00 m. The
locker room building will be ground floor + 1 partial floor and will have the dimensions of
10.80 x 36.30 m, with an attic height of 7.05 m. The built surface of the building will be
395.88sqm, the developed one will be 520.96sqm. The building will have locker rooms,
bathrooms for athletes, rooms for referees, technical room, medical office, office,
warehouses for sports equipment, bathrooms for spectators, stairs, halls, room for
parents/protocol/VIP.
After the completion of the project, the costs for maintenance and operation in optimal
parameters will be borne from own sources by the local Territorial Administrative Unit.
This project provides for the implementation by the "NIC” - S.A. of the investment
objective „Construction of sports base TYPE 1, str. Stadionului nr. 12A, Sânnicolau Mare”
and handing over the investment for usage to the Local Council of Sânnicolau Mare, Timiş
county. The concept refers to the design of sports bases that include: football court,
multifunctional court for handball, basketball, volleyball, and tennis, locker room
building, front gate cabin, parking lot, pedestrian alleys, green areas, night-time
illumination.
The football court has a usable area of 75.50 x 117.00m and a playing area of 68.00 x
105.00 m. The surface of the playing area will be synthetic grass on top of layers of
compacted ballast and stone. One of the long sides will be provided with 2 benches with 14
seats for reserves and coaches. The opposite long side there will be provided with stands
for 500 spectators. Adjacent to the stands there will be places for 20 people with
disabilities
The multifunctional court has a usable area of 26.00 x 44.00 m and a usable playing
surface of 20.00 x 40.00m. The playing surface will be made of a tartan carpet on top of a
reinforced concrete floor and compacted ballast. On one of the long sides, 2 benches with 10
seats will be provided, for reserves and coaches.
The locker room building will have a ground floor + 1 partial storey structure, with
dimensions of 10.80 x 36.30 m, and attic height of 7.05 m. The built area will be 395.88sqm,
with a gross building area of 520.96sqm. The building will have locker rooms, bathrooms for
athletes, rooms for referees, technical room, medical office, office, warehouses for sports
equipment, bathrooms for spectators, stairs, halls, room for parents/protocol/VIP. There
will be one main and two secondary access ways for athletes on the side to the football
court; there will be three secondary access ways on the opposite side to the toilets for
spectators and the technical room. From the access hall, the distribution hall of the
building can be accessed; access to the first floor will be done on an interior staircase.
Gate cabin - There will be a gate cabin at the entrance of the sports base, made of
fiberglass reinforced polyester, with dimensions of 2.70x2.70m.
Parking lot - There will be a parking lot for 55 cars - of which 4 for people with
disabilities - and for 2 coaches.
Pedestrian alleys - Pedestrian access will be made directly from the adjacent pedestrian
sidewalk, with the construction of asphalt concrete pedestrian alleys between the units of
the sports base.
Green areas - Green areas with grass and shrubs will be created


