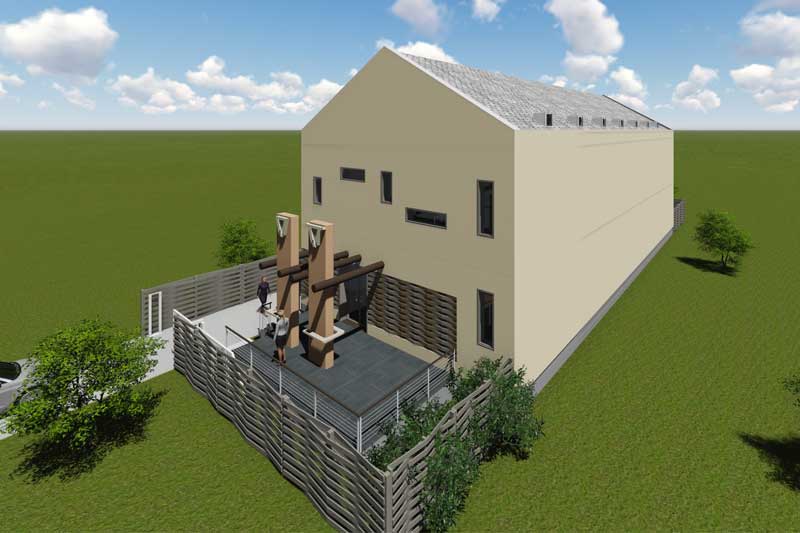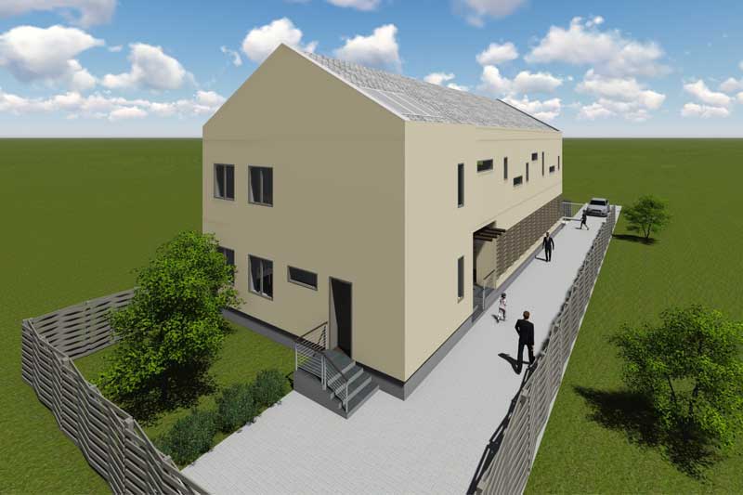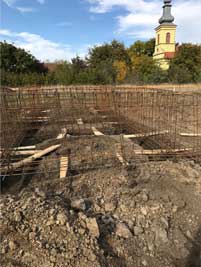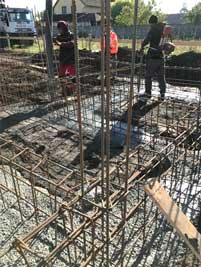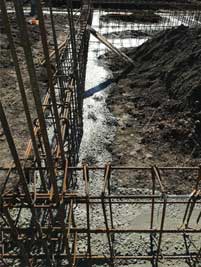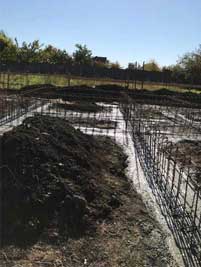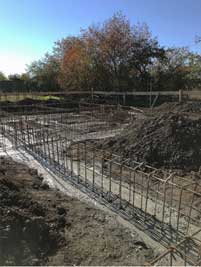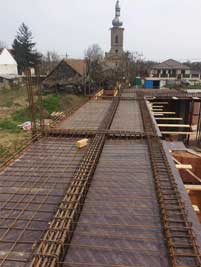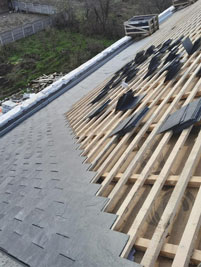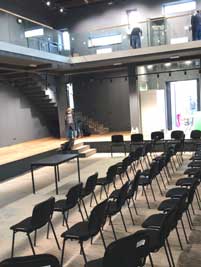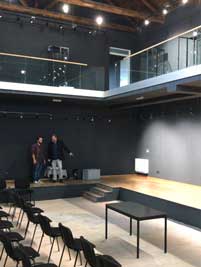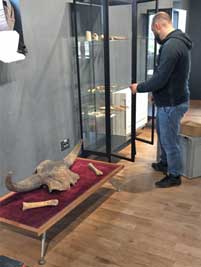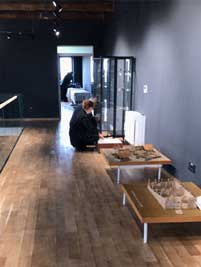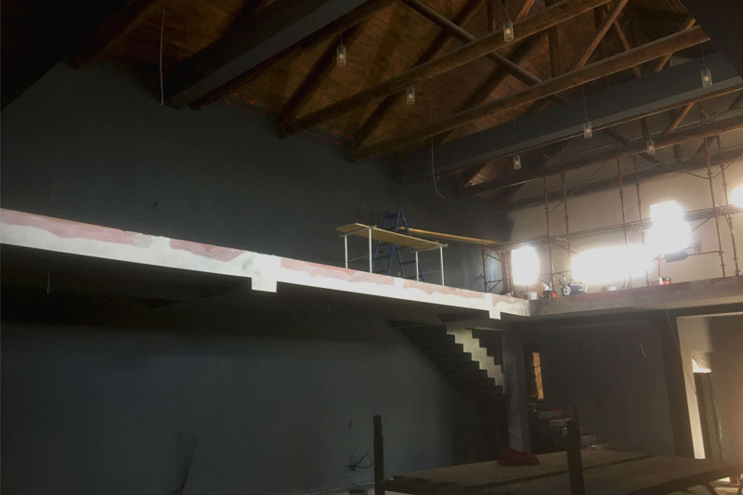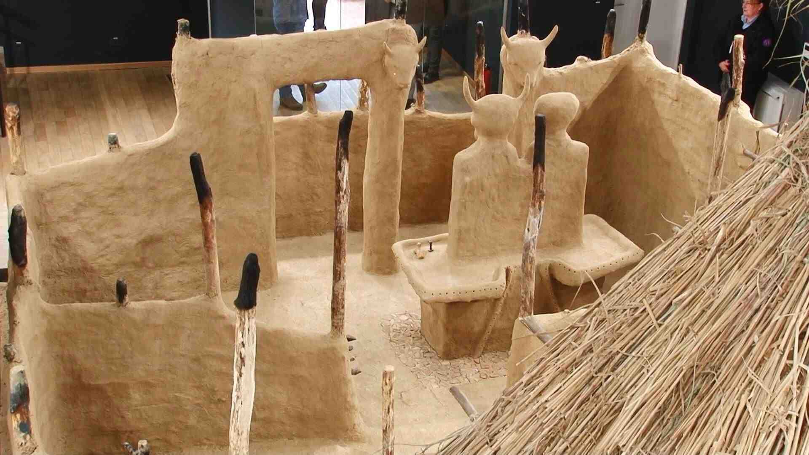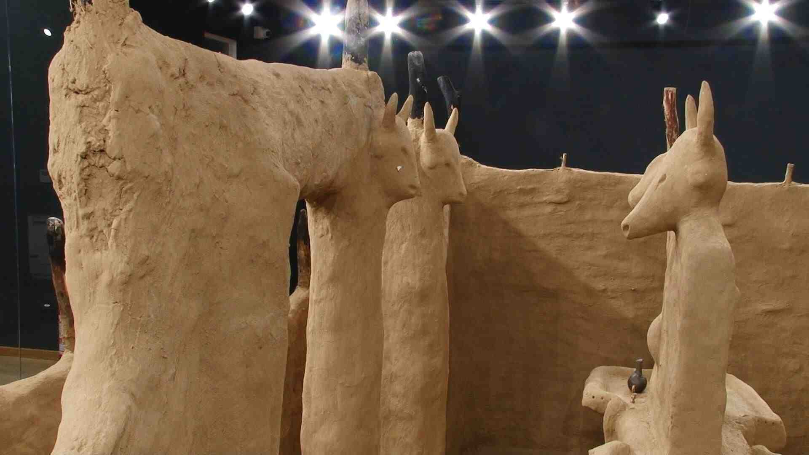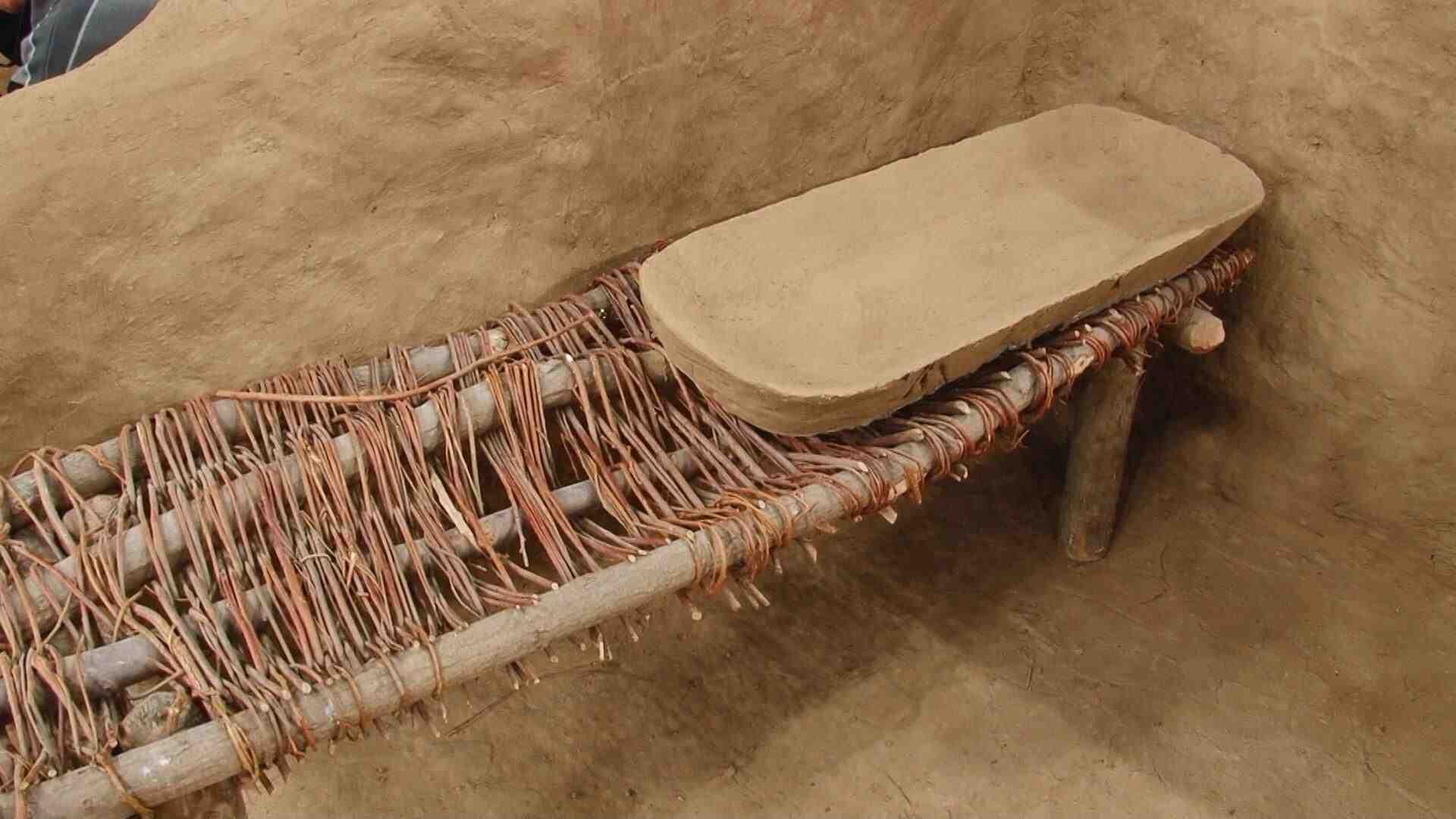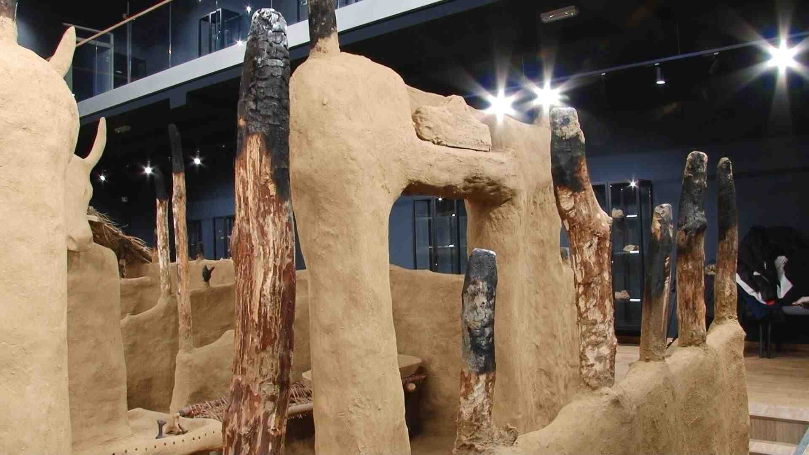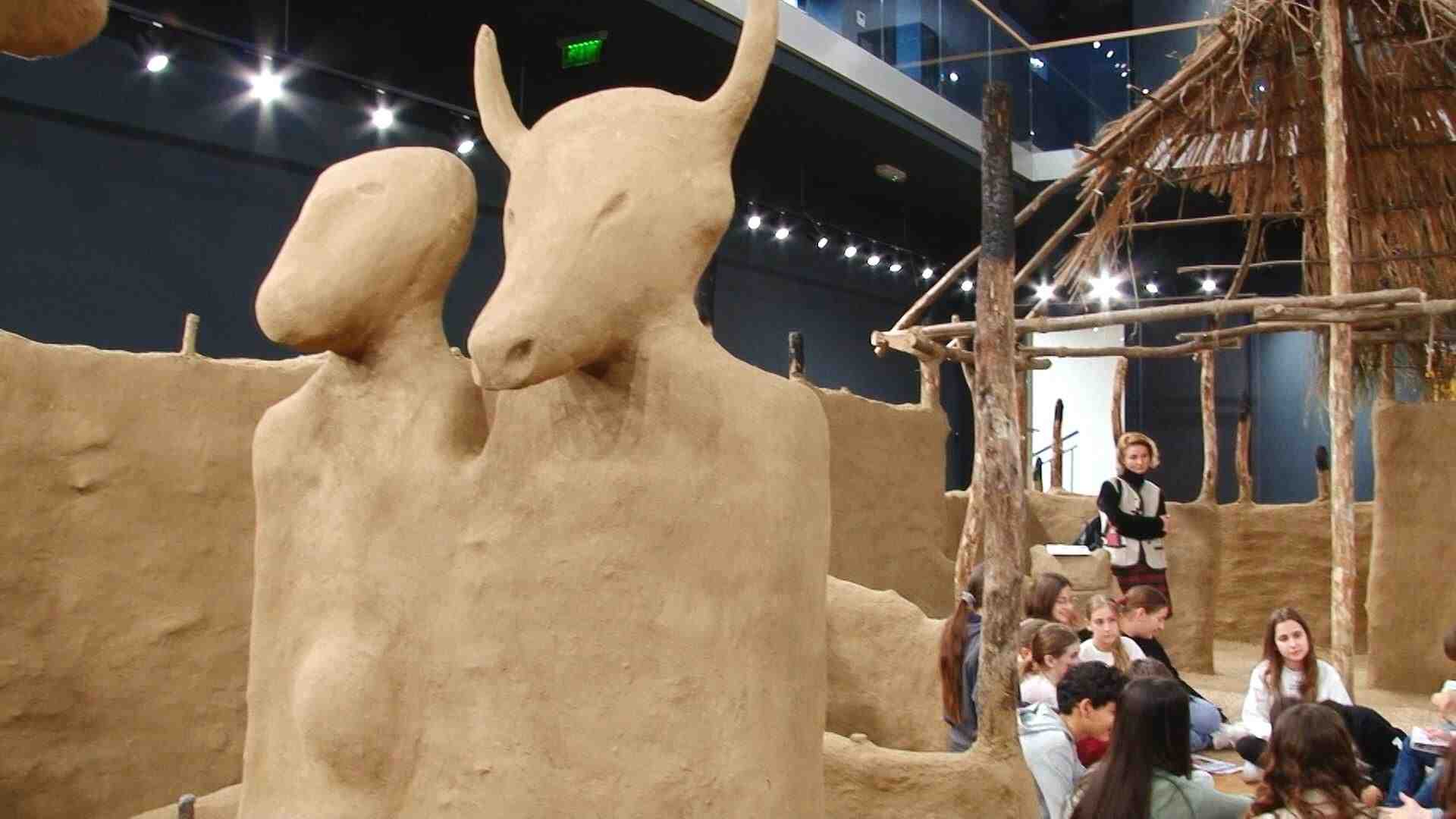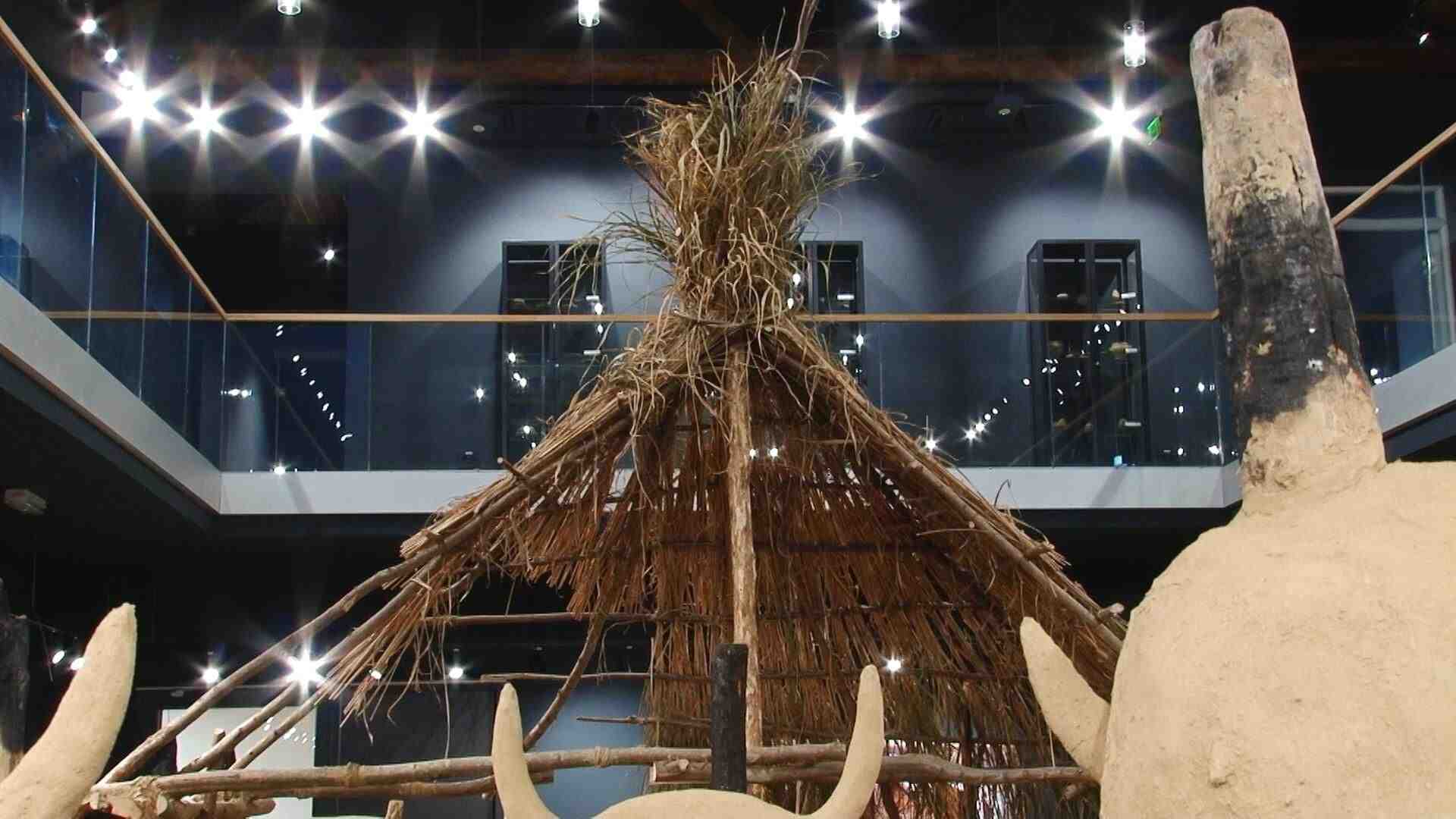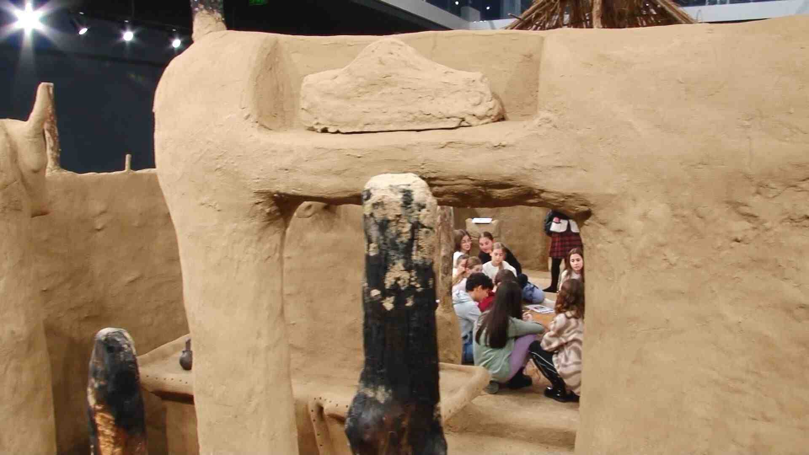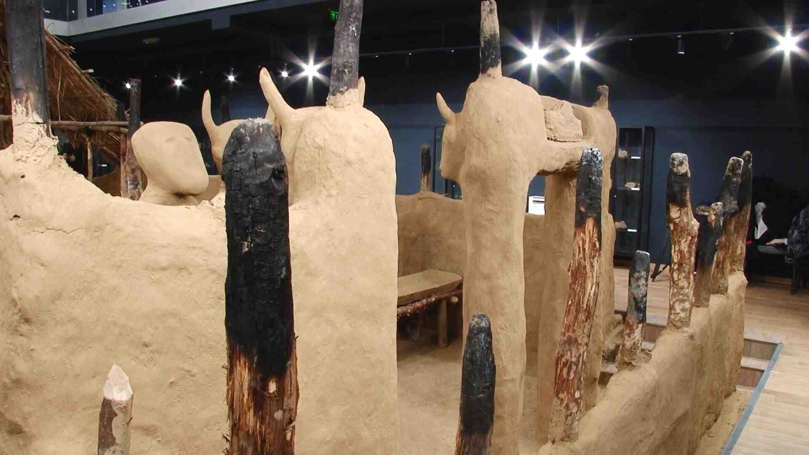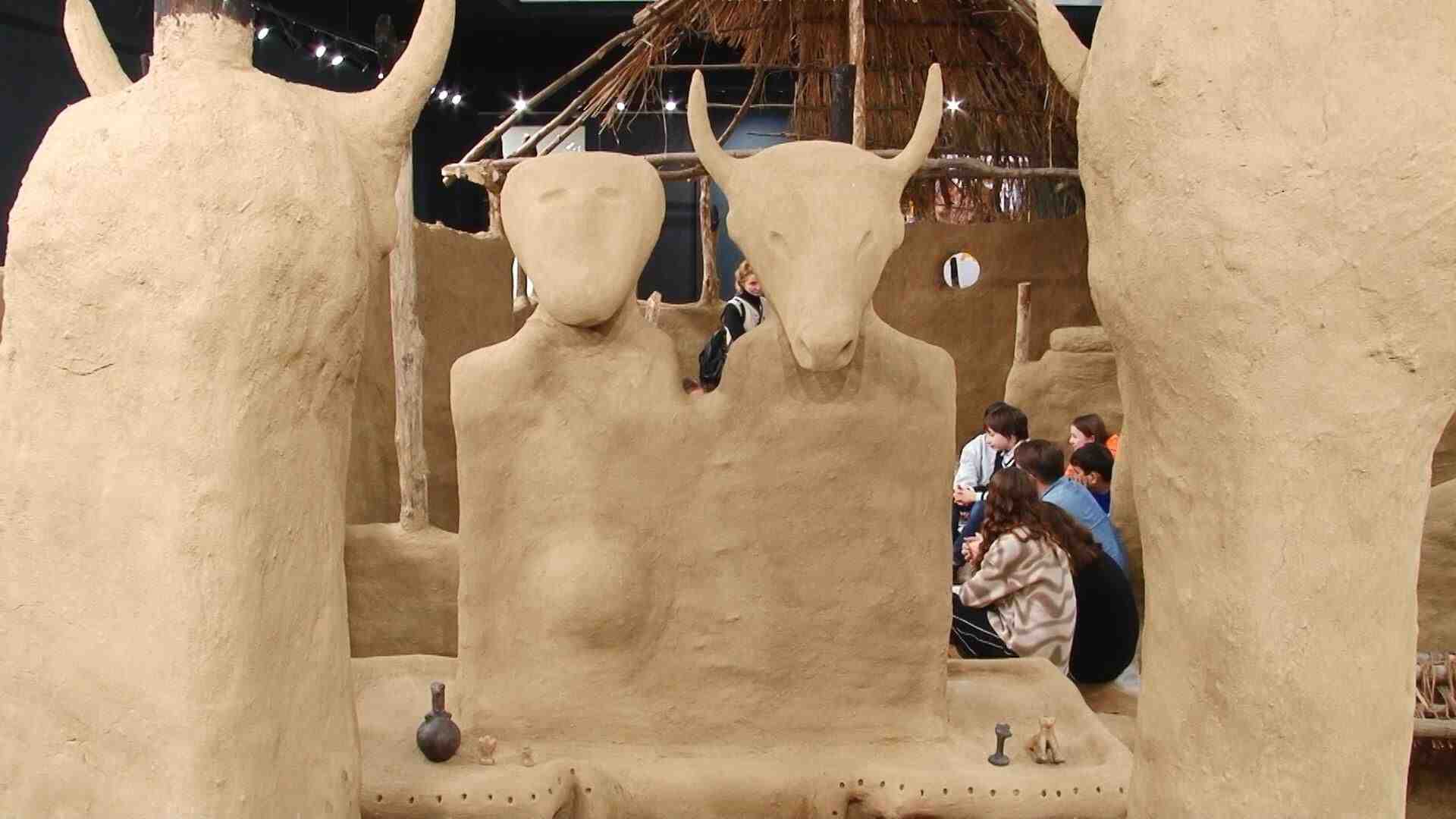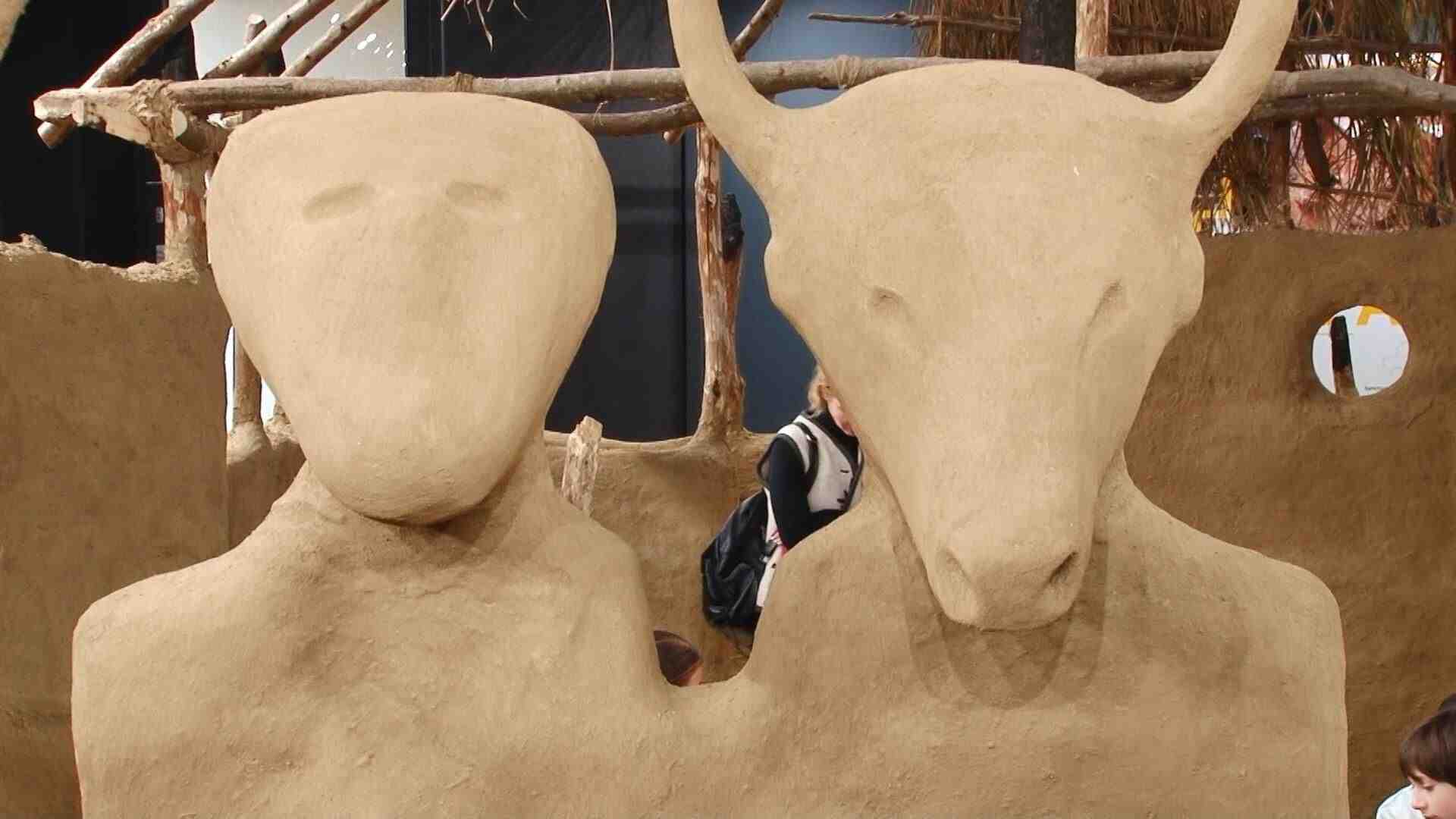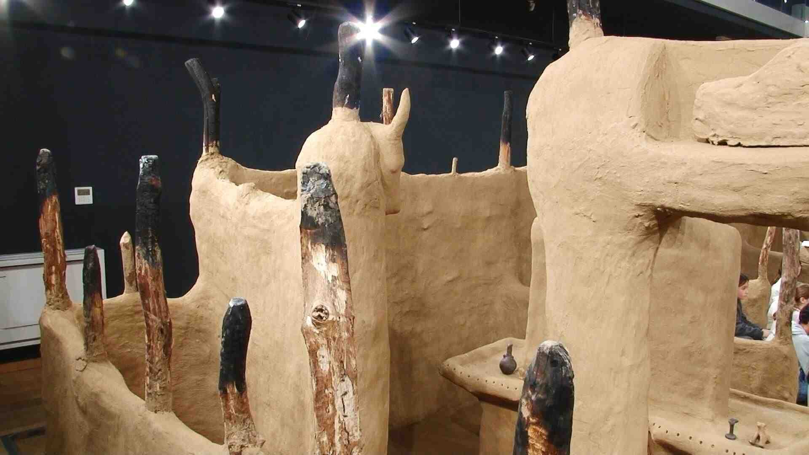Project details
Description
The museum branch suggested for Parţa has multipurpose potential, as it can satisfy the interests of different categories of the visiting public. It is designed to be built in the vicinity of the Neolithic sanctuary that was discovered and which has been researched since 1980, by unveiling the monumental statue, which immediately stood out as an exceptional architectural element, witnessing the presence of a very important housing object that was kept in good condition.
The organization of an exhibition dedicated to the sanctuary and to the archaeological artefacts discovered in the archaeological site on the banks of the Timiş river is necessary for specialists in the field and students from different academic subjects, who could thus access the archaeological inventory in an arranged area.
It is suggested that a museum branch be built, with a GF + 1F storey structure, which would house a replica of the only Neolithic sanctuary in Romania and among the few in Europe, dating from about 6,000 years ago, along with objects and items characteristic of the settlement.
Of particular importance will be the creation of a sufficiently large area for the creation of an exhibition circuit, ensured from fire, theft and with conditions for safe preservation.
The building will have an administrative component, that ensures the attraction of research projects. In this sense, beyond the major objective of the investment, it is necessary to create areas clearly marked off from the exhibition area, where administrative activities can be carried out for the beginning, cleaning, preservation, inventory, pre-storage of archaeological artefacts discovered on sites in Parţa.
The construction system of the museum will be made of load-bearing ceramic masonry walls on continuous reinforced concrete foundations with reinforced concrete pillars and cores, and the floor will be made of monolithic reinforced concrete with belts and beams. The frame and the double decking will be made of apparent softwood, and the roof will be made of slate.
Exterior facades will be covered with fireproof expanded polystyrene thermal system, with a thickness of 10 cm
The inward base will be thermally insulated with 5 cm thick extruded polystyrene and will be finished with decorative plaster
The separation of the interior space delimits the exhibition area from the administrative and the technical areas and are made of 25 cm thick load-bearing ceramic masonry walls
The interior finishes of the walls will consist in the application of polished plaster and washable paint and/or ceramic tiles. The ceilings will be made of two layers of 2.5 cm fireproof plasterboard
The interior floors will be made of solid oak and/or tiles or natural stone.
The frame will be made of rustic round softwood, which will be wall mounted in order to create a specific environment for visiting the proposed objective, with decking inside. The components of the frame will be fireproofed with a special solution. A basalt wool thermal insulation made with a vapour barrier will be constructed. The roof will be made in a ventilated system with beams in two directions and slate slabs will be used in order to give a distinct architectural character to the building.
The door joinery will be of two types, PVC over the exterior doors and MDF for the interior doors, and the window joinery will be made of double-glazed PVC. The windows will be embedded in thermal insulation, so from the outside the facades there will not be any perforations to indicate the windows, and from the inside only lines of light will be seen, without the window frame being easily perceived. The windows will have PVC window sills;
Access to the building will be from the main side, the left side and the rear, by access steps finished with natural stone
The representative totem at the main entrance to the building is built of reinforced concrete clad with stone and is the abstract representation of cattle in the exposed Neolithic sanctuary. At the upper level, the two pillars are supported on both sides with wooden logs, on which the transparent cover is attached.
Access for people with disabilities will be done through a lifting platform.

