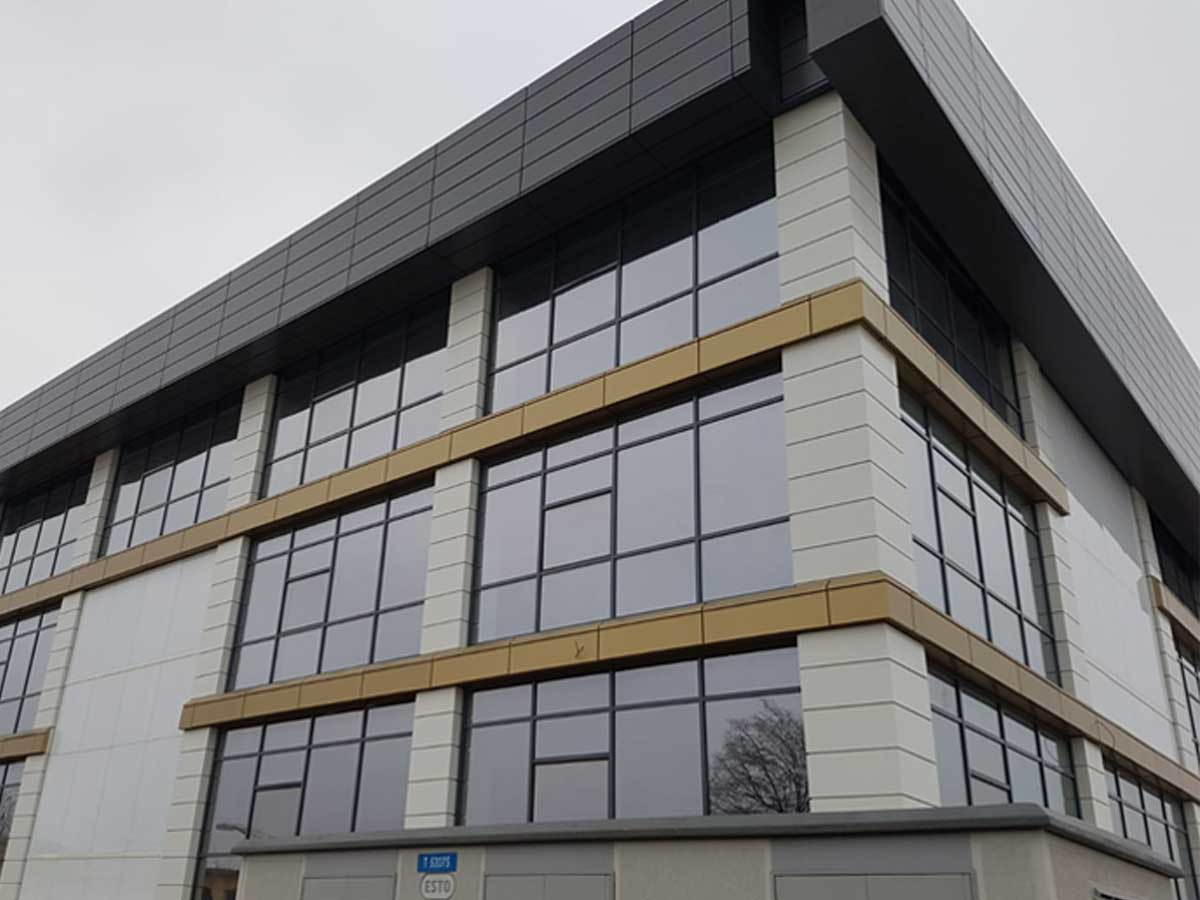Description
Storage hall in partial G+1F regime
Hall on reinforced concrete structure – insulated concrete foundations – reinforced concrete pillars – metal roof with plated sheet covers plus PVC membrane – sandwich panels closing walls – concrete floor paved in concrete and tiles in rooms.
The hall includes the office area in the part of G+1F, made with special finishing elements specific to office buildings.
The objective was done in “turnkey” style including external utilities and facilities
– Sinandrei dairy storage hall
– Water supply
– On-site sanitary facilities
– Electricity supply
– Roads, platforms, vertical systematization, fencing

