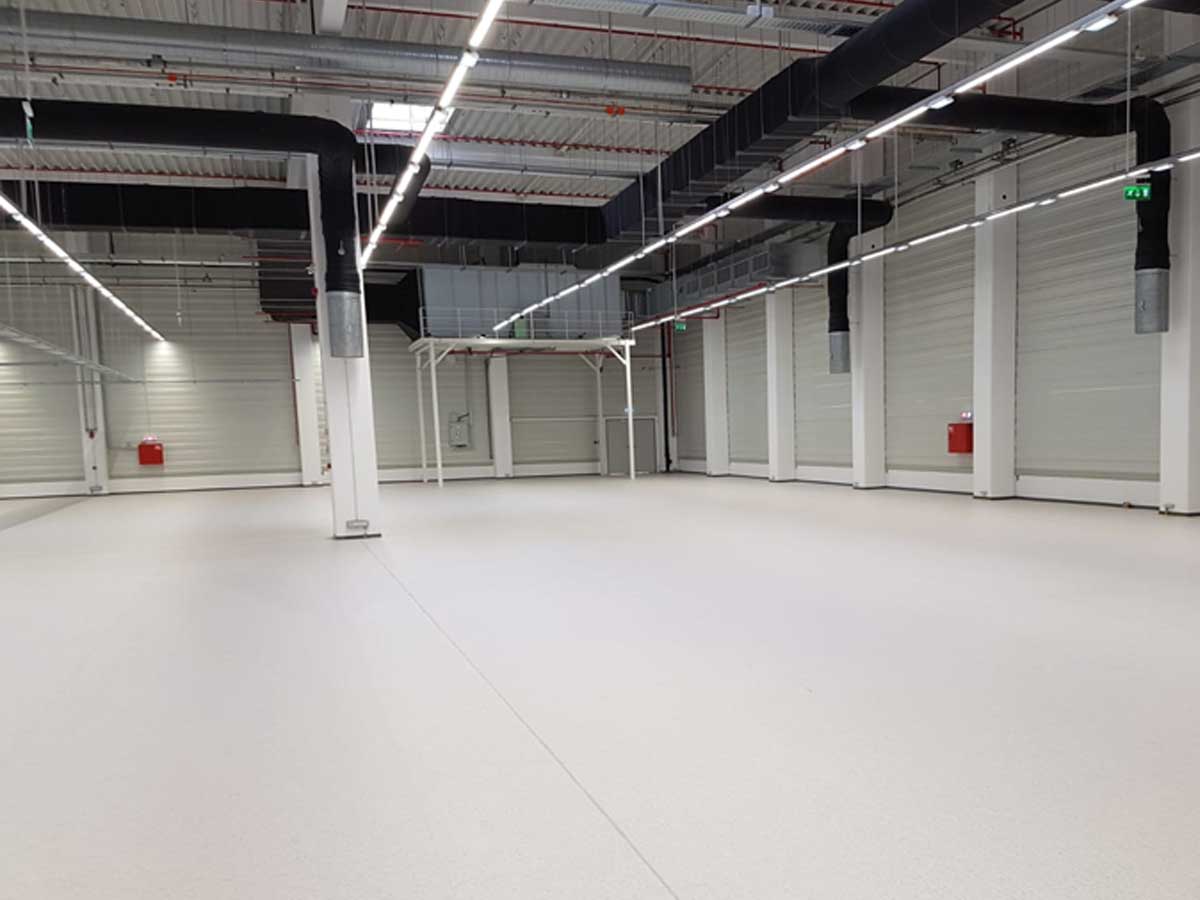Description
Production hall, built on the premises of the company where there is already an industrial administrative building, located at a distance of 6 m from the existing building.
The connection between the two bodies is made through a tunnel with a height of 4.5 m at the attic. The building of the new hall is made of three building bodies separated by seismic and expansion joints, specific to the proposed destinations, namely, production body, storage body, office body that is made on height regime G+1F
The structure of the three bodies is similar, made of reinforced concrete frames of prefabricated pillars and beams, prefabricated reinforced concrete roof panels, floors of precast concrete elements with overwork, reinforced concrete insulated foundations.
Built areas: production hall S = 3,200 sqm, cargo reception areas S = 1374 sqm, administrative and maintenance offices S = 1,397 sqm, spaces for technical utilities S = 319 sqm, outdoor parking S = 1000 sqm, access roads S = 3000 sqm

