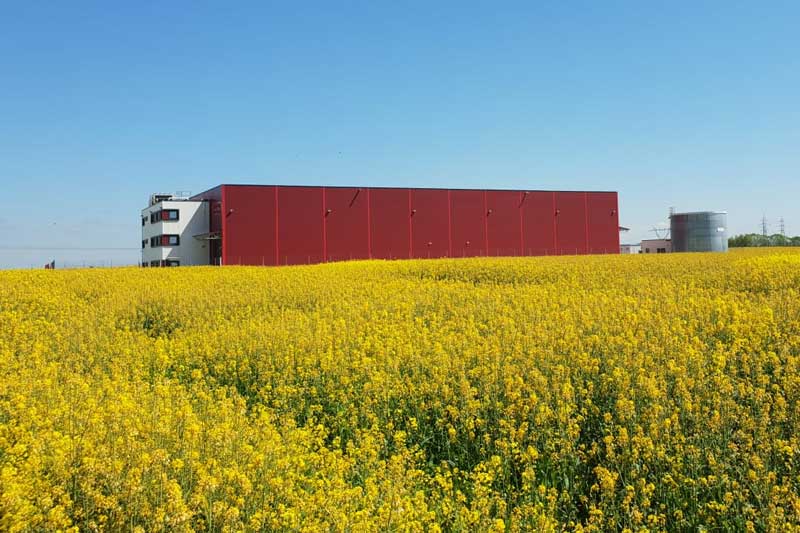Description
Industrial hall in ground floor regime and administrative area (offices) in height regime G + 2F
– structure from prefabricated concrete
– BA floor finished with quartz
– Total surface: 2105.65 SQM
– compartmentalization, functionality
– Ground floor: Reception hall, Billing, Hallway, Printing, GS, Central heating, Storage room
– 1st floor: Hall, GS, Office, Open space offices
– 2nd floor: Hall, GS, Locker room, Kitchenette, Open space offices.
– concrete platforms for access and car parking
– own drilling, 2 pump houses, drinking water treatment station within the technical space

